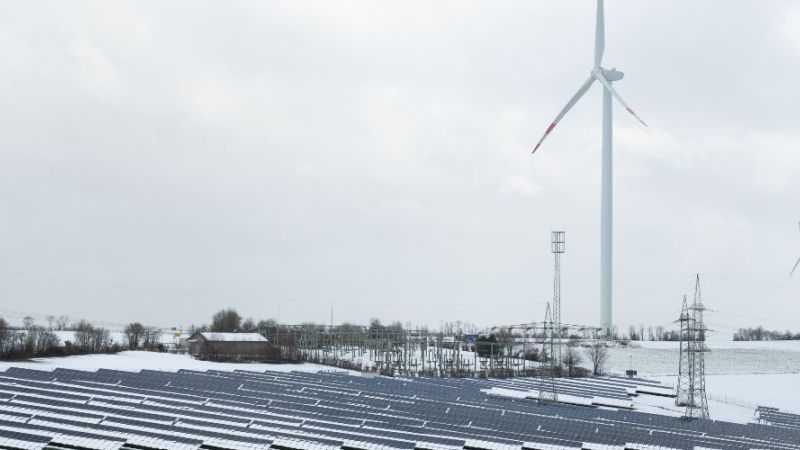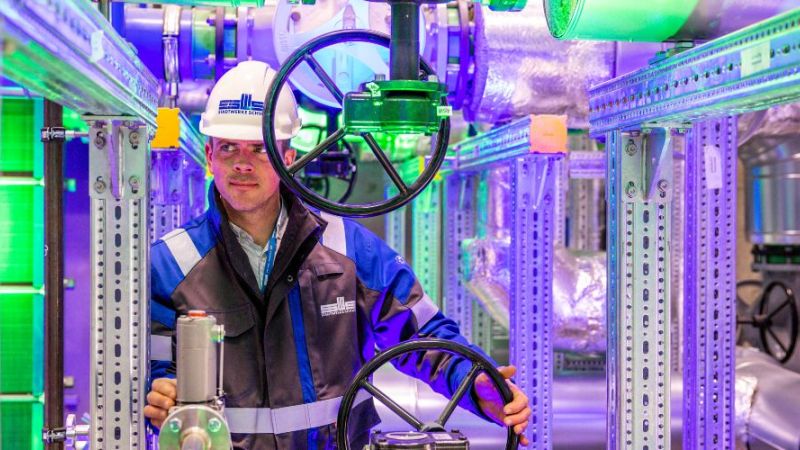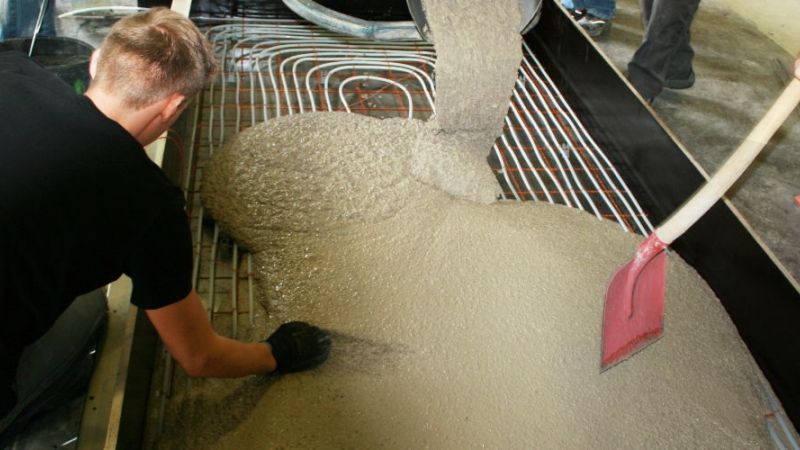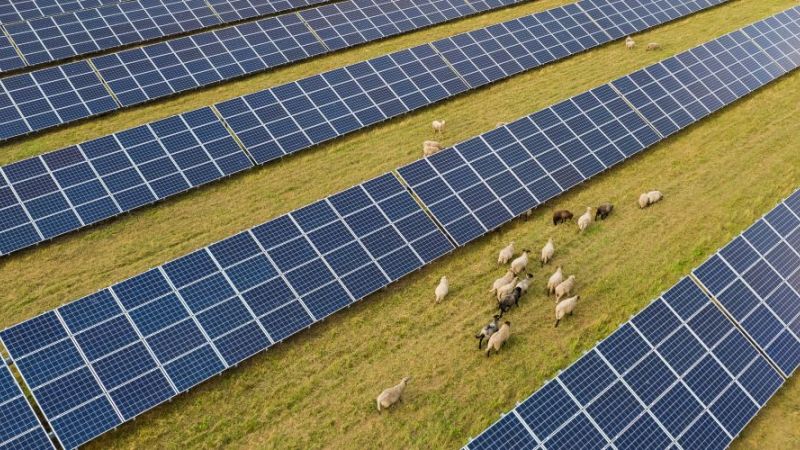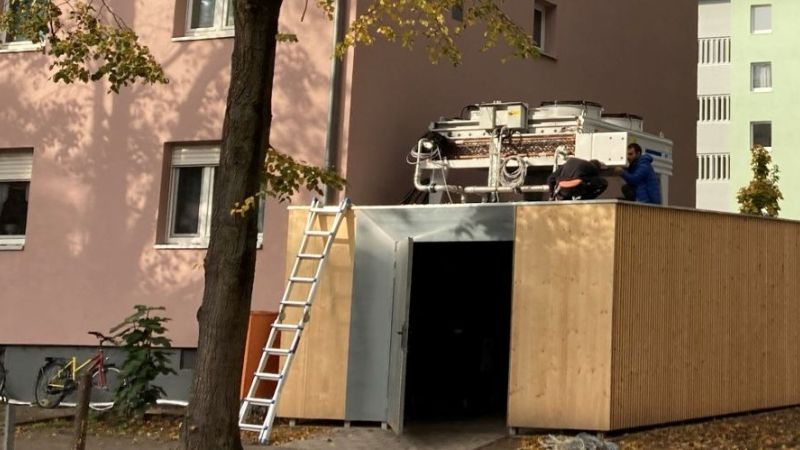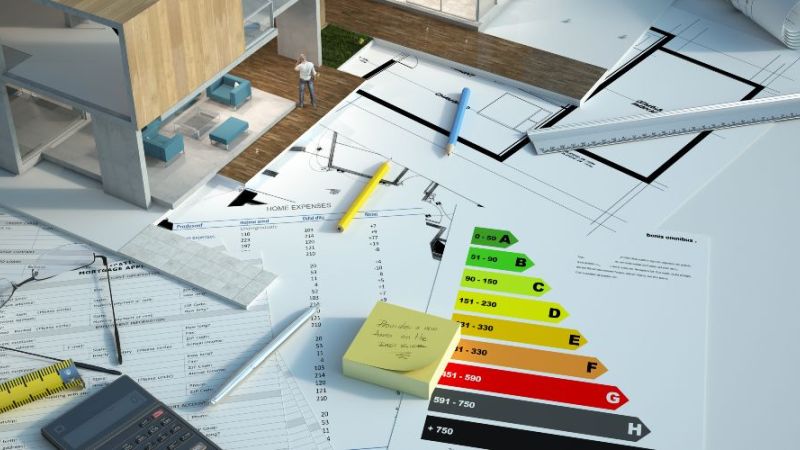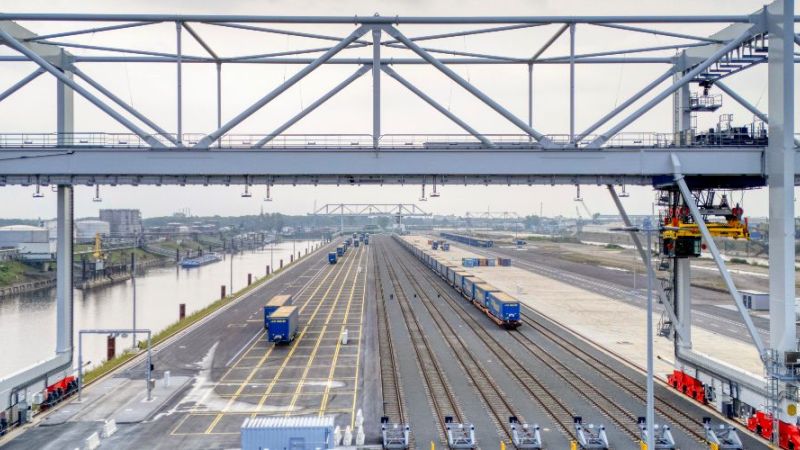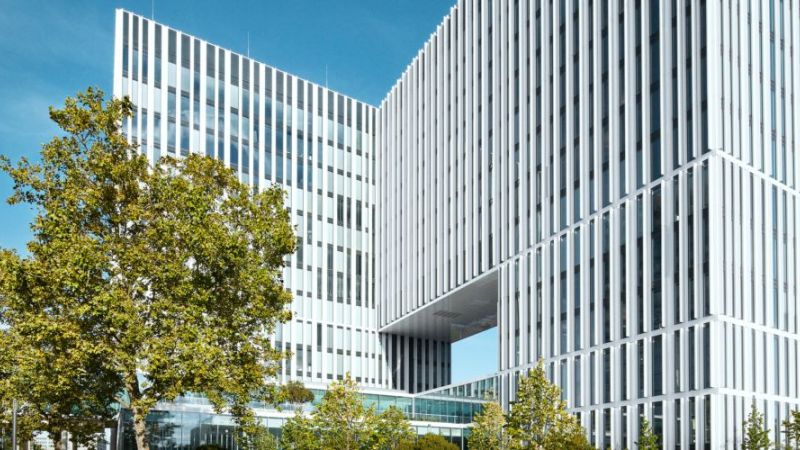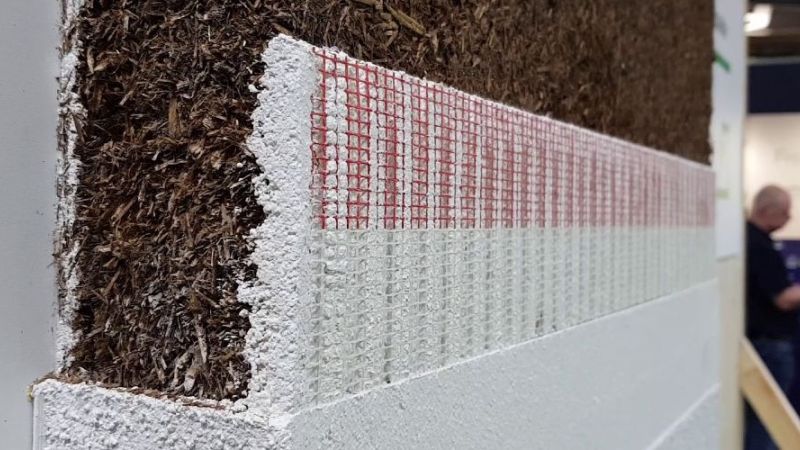 © Wikipedia, Gemeinfrei
© Wikipedia, Gemeinfrei
Innovations in the historic city quarter
District concept enables energy efficiency in listed buildings
The listed settlement Margarethenhöhe in Essen is a historic residential quarter. Many buildings have remained almost unchanged since the construction period. Researchers are now investigating how the energy efficiency of the settlement can be significantly increased beyond the measures taken so far - replacement of windows and roof insulation - in a way that is compatible with historical monuments. To this end, they are developing modular concepts that reduce energy consumption at neighbourhood level and integrate renewable energies into the energy system in the neighbourhood.
The housing estate was donated by Margarethe Krupp, who wanted to counteract the housing shortage resulting from industrialisation. The core of the settlement was planned and built between 1909 and 1933 by Georg Metzendorf as a garden city and later expanded in this sense. Today, a large part of the settlement is listed. The Margarethe Krupp Foundation for Housing Care, as owner, continuously carries out maintenance and refurbishment measures in coordination with the preservation of historical monuments. These measures include the replacement of windows, the integration of bathrooms, the expansion and insulation of unused attics, the upgrading of the heating system and the electrical system, and cosmetic repairs.
Research focus
As part of a larger research project, measures to increase energy efficiency and integrate renewable energies are to be investigated and implemented in an exemplary manner so that they can be more closely integrated into the redevelopment catalogue for the settlement. Various individual measures at building and neighbourhood level are dimensioned and optimised taking into account the boundary conditions of the settlement. The combination of several individual measures is intended to increase energy efficiency, reduce energy consumption and integrate renewable energies more strongly into the energy supply of the quarter.
In a first phase, the researchers will concentrate on simulation-supported analyses and on-site investigations of the constructional and climatic possibilities, on optimising the building envelope, energy generation and storage and on the networking of electricity and heat flows in the quarter.
After the research and development phase, selected refurbishment modules are implemented using exemplary objects and are then scientifically evaluated.
Concept
Most of the building shells are still in the same condition: largely plastered uninsulated brick masonry, partial single-pane glazing and uninsulated roofs. Within the framework of continuous maintenance, the original windows are replaced with the latest ones with thermal insulation glazing and the roofs are insulated.
After decommissioning and dismantling the originally combined heating, cooking, bathing and ventilation system, a large number of different heating systems can be found in the settlement today - they range from gas central and floor heating systems to electricity heating systems. In the course of the project, a combination of structural measures to improve the building envelope and modernise the building technology will increase energy efficiency, reduce energy consumption and integrate renewable energies more strongly into the energy supply of the quarter.
Since the settlement is a designated historical monument, only energetic refurbishment measures are considered that do not alter the shape of the buildings and do not impair the building substance worthy of preservation.

