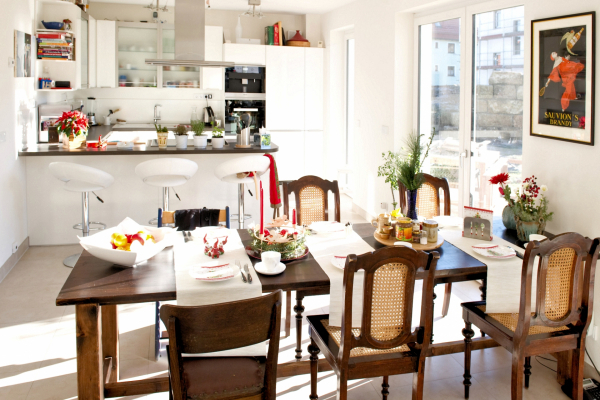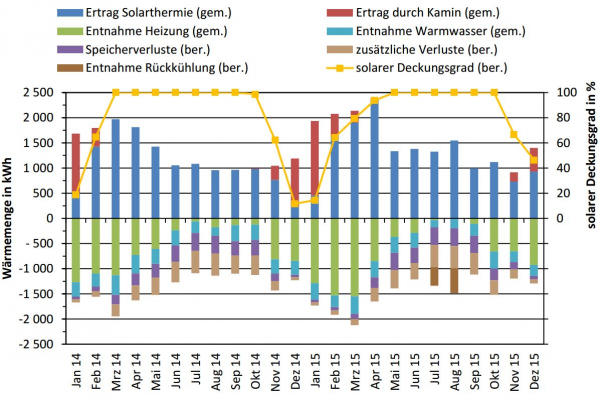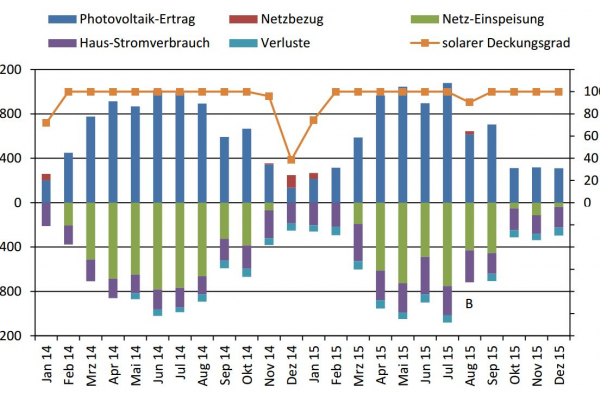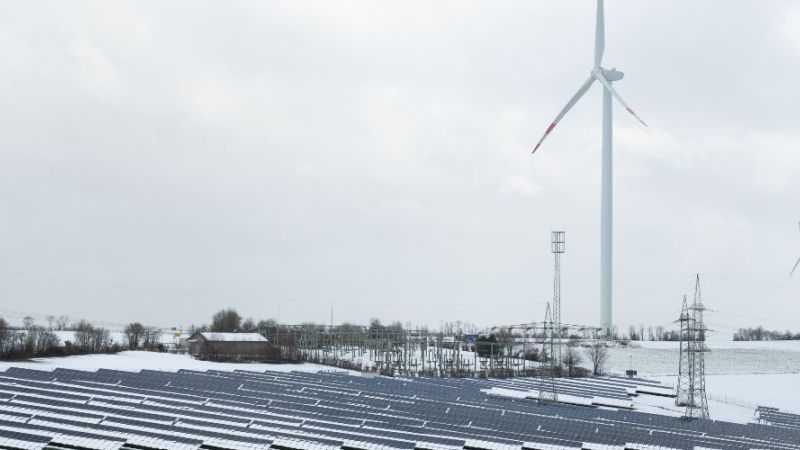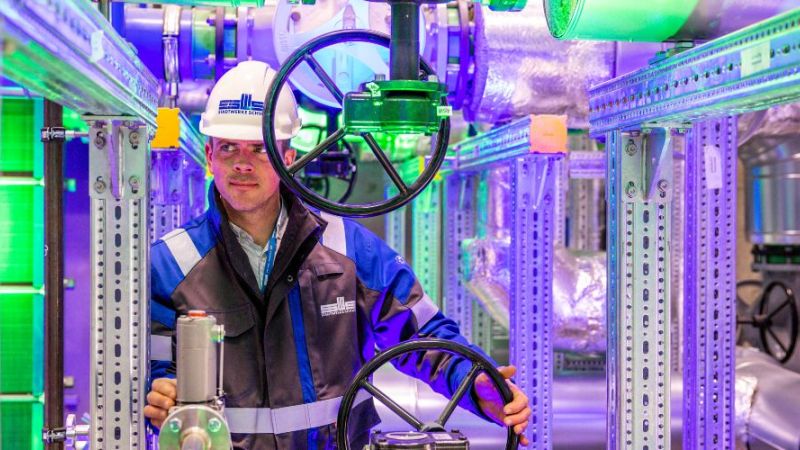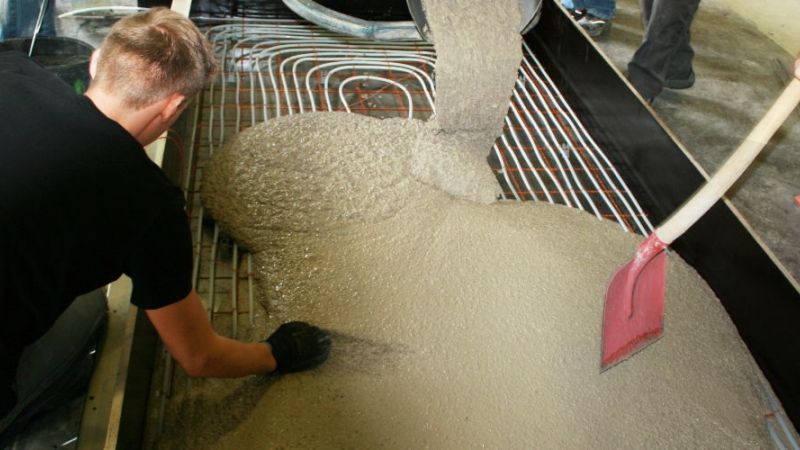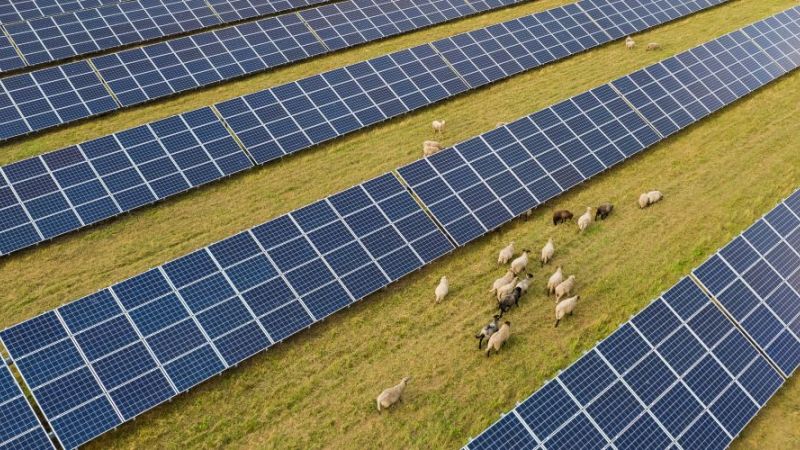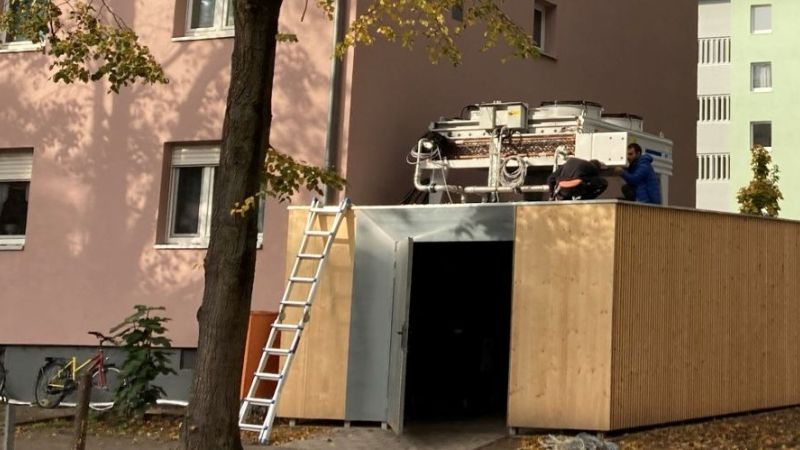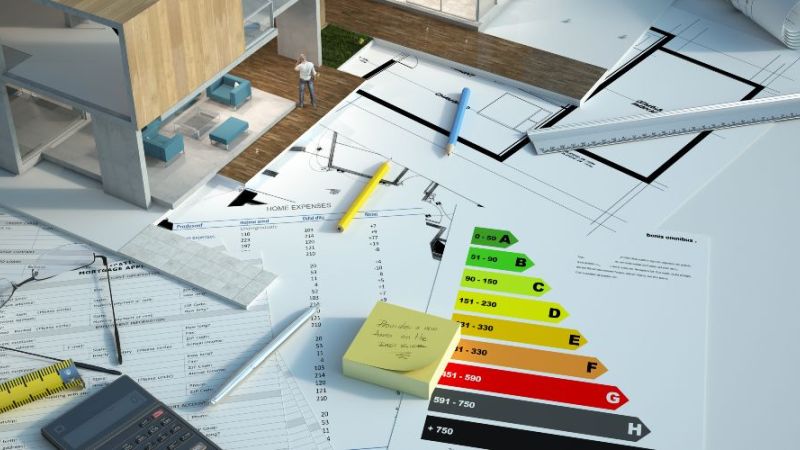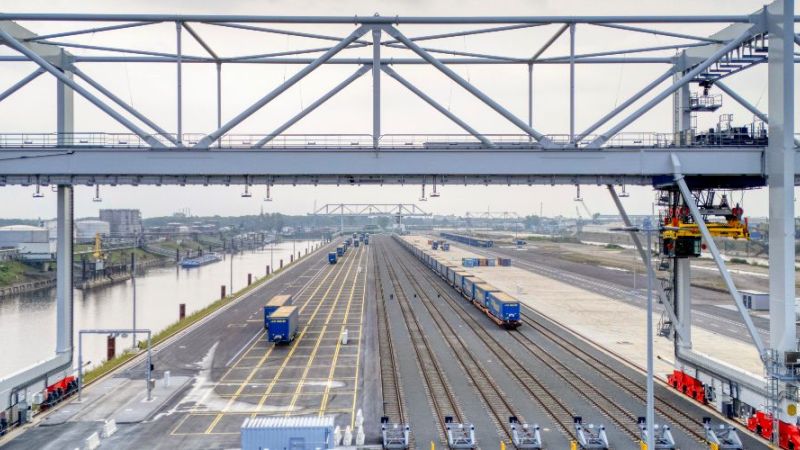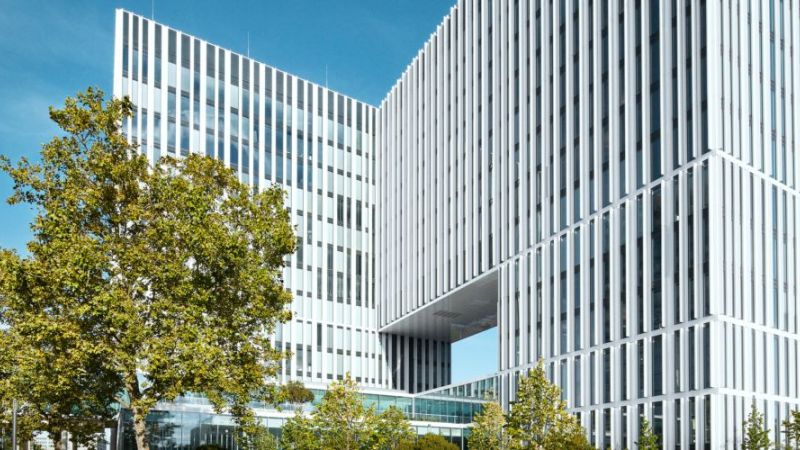 © Timo Leukefeld
© Timo Leukefeld
Energy self-sufficient living
Single-family homes with renewable electricity and heating supply
In Freiberg, the performance of two single-family homes conceived as energy self-sufficient buildings is being scientifically investigated. The buildings’ very low heating requirements are met by generously sized solar collectors and heat storage tanks, supplemented in each home with a wood-fired, water-cooled stove. A photovoltaic system in combination with a battery storage unit ensures almost 100 per cent solar power provision.
The declared goal for the two energy-efficient homes in Freiberg is to achieve complete independence from the public electricity grid and fossil fuels. The building concept is based on the so-called Sonnenhaus (Solar House), which via generously dimensioned solar thermal collectors and heat storage tanks meets more than 50 per cent of its heating requirement with solar thermal heat. In addition, solar power is generated with a large photovoltaic system as in the case of energy-plus homes. In contrast to these, currently unused solar power is not fed into the public electricity grid but is stored in batteries or in electric vehicles. This concept can help prevent the "stress" caused by high solar power capacities being fed into public electricity networks on sunny days.
Two such buildings were completed and occupied in Freiberg (Saxony) in October 2013. One building is inhabited by a family of five and the other is used as an office.
The buildings, which are almost identical, differ only in terms of their usage profile as residential and office buildings. Since 2014, extensive measurement data relating to the heat and power supply as well as the indoor and environmental conditions has been gathered during the course of the scientific evaluation and assessed with regard to additional data such as the solar radiation and weather. This is aimed at determining a detailed building energy balance and, where necessary, identifying necessary optimisation measures to the building concept, building technology or operational management.
For this purpose extensive measuring technology was installed in both buildings. Numerous heat meters (oscillation beam principle) as well as humidity and temperature sensors were also installed to balance the heat supply. Additionally installed resistance thermometers (PT100) enable a detailed evaluation of the heat flows. Numerous electro-energy meters are available for balancing the electricity in the standalone network. These meters record the electricity requirements with a high temporal resolution, including to some extent for individual end loads. This enables precise recording according to the system and load groups and makes it possible to assess the user impacts.
In addition, it is also intended to investigate the effect of electromobility on the energy balance, on increasing the self-consumption rate and for relieving the public electricity grid.
Building concept
The buildings are based on the Sonnenhaus-Institut's construction and heating concept that orients the house and large windows to the south. The houses are built using a monolithic means of construction, whereby the walls consist of solid bricks with internal plaster and external render, but without any additional externally applied thermal insulation. Thermo-active building systems (TABS) are used to transfer heat to the rooms. These can also be optionally used in summer via a borehole heat exchanger for cooling purposes to ensure a comfortable indoor environment. The ground is used here as a heat sink.
Further images
Energy concept
The buildings each have a solar thermal system (46 m²) with a long-term thermal storage tank (9.12 m³). The system is combined with a water-cooled wood-burning stove as a supplementary heating system. This is intended to achieve a solar coverage of at least 65 per cent and an annual primary energy requirement of 7 kWh/m², which is about 70 per cent less than the total primary energy requirement of typical passive houses.
The power supply is ensured by a photovoltaic system (8.4 kWp) and a battery storage unit (lead-gel battery, 58 kWh). The buildings' respective total electricity requirement for both types of usage amounts to about 2,000 kWh (without electromobility). In addition to the depicted energy supply concept, the influence of electric vehicle use on the standalone electrical network has been investigated since October 2014. Although the building is basically independent of the public electricity grid, it is connected to it in order to guarantee the power supply during periods with low solar energy.
Performance and Optimisation
The data analysis shows very high solar coverage levels over the course of two years. In the case of the electricity supply, this amounted to about 92% (2014) and 97-98% (2015) for both utilisation profiles, which did not fully meet the objective of achieving independence from the public electricity grid. In terms of the heating provision, the solar share of the heat supply was about 71% (2014) and 72-73% (2015). Here the target of more than 65% was clearly exceeded.
The outdoor temperatures in the winter months critical for the energy supply were, with the exception of one month, mainly above the German Weather Service's long-term mean for the nearby Chemnitz location. In contrast, the accumulated number of sunshine hours in both years was below the long-term average. Furthermore, the long-term mean value for the incident radiation in the winter months was significantly lower in 2014, which meant that additional heat had to be provided via the stove. This was also the reason why the buildings failed to achieve 100 per cent self-sufficiency in terms of their electricity consumption. The causes can be seen in the very low solar irradiance during the 2014/2015 winter months, where the long-term mean values for the solar irradiation used for the planning were not attained. The planned total electricity requirement of 2,000 kWh/p.a. was essentially able to be achieved with a maximum electricity consumption of 2,144 kWh/p.a. It was also shown that higher self-consumption rates are achieved from spring to autumn with additional loads such as an electric vehicle. The differences in the user profiles for residential and commercial use are present, but have little effect on the overall energy balance.
The low total electricity consumption of approximately 2,100 kWh means that the use of an electric vehicle is also conceivable from spring to autumn without endangering the self-sufficiency. This is being tested with an iMieV vehicle since October 2014. Initial investigations show that the self-consumption rate was able to be increased by about 36% in 2015. In addition, the mobility costs are reduced when considered in the long term. To further increase the self-consumption, an intelligent charging strategy and the storage and use of grid surpluses are currently being investigated.
In both buildings, a renewable cooling system for summer use was integrated via a borehole heat exchanger. The control parameters are being continually developed and compared with real measurement data.
It is intended to transfer the energy self-sufficiency concept to apartment buildings. Here the project partners will work together with the Sonnenhaus-Institut.
Economic viability
An economic viability analysis shows that the additional costs for the self-sufficiency package for the energy self-sufficient house should be amortised after approximately 24.7 years (static) and 34.1 years (dynamic). The data should be considered as a example because it is dependent on the prevailing underlying conditions such as the energy prices (for fossil fuels and electricity) and the location (irradiation and thermal heat demand).
The dynamic amortisation calculation was used for the economic viability analysis, whereby the following was assumed: a calculation interest rate of 4.36%, an observation period of 20 years, 2014 energy prices (electricity 29.14 Ct/kWh, gas 6.81 Ct/kWh), an identical single-family home with gas-fired condenser boiler technology as the reference scenario and an energy price increase of 5% p.a.
The building concept was co-developed with the prefabricated construction company HELMA Eigenheimbau AG, and is now marketed as a ready-to-build home called the "Energy Self-sufficient House".







