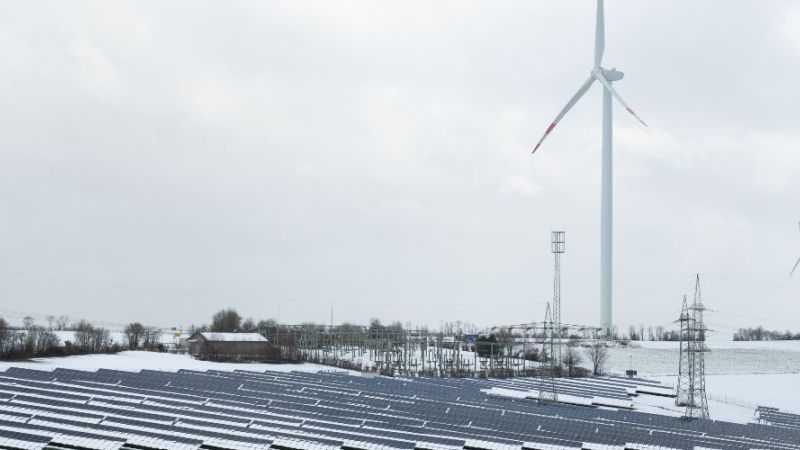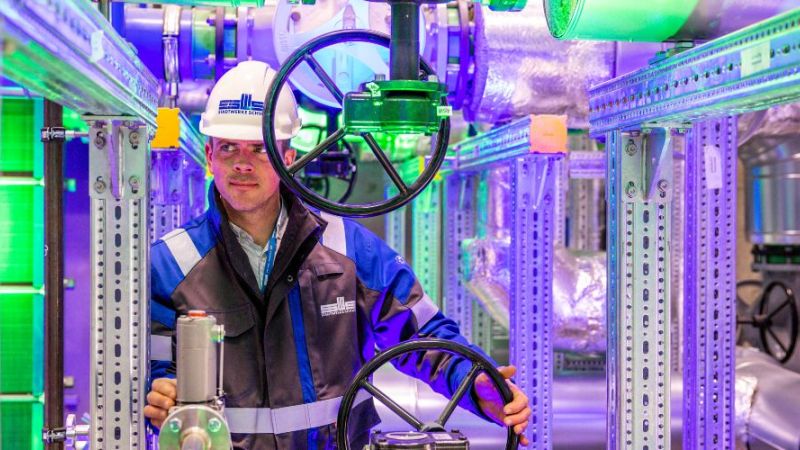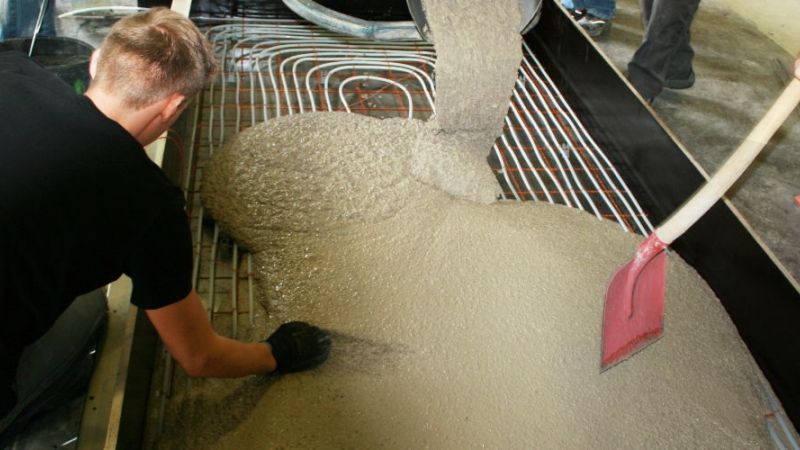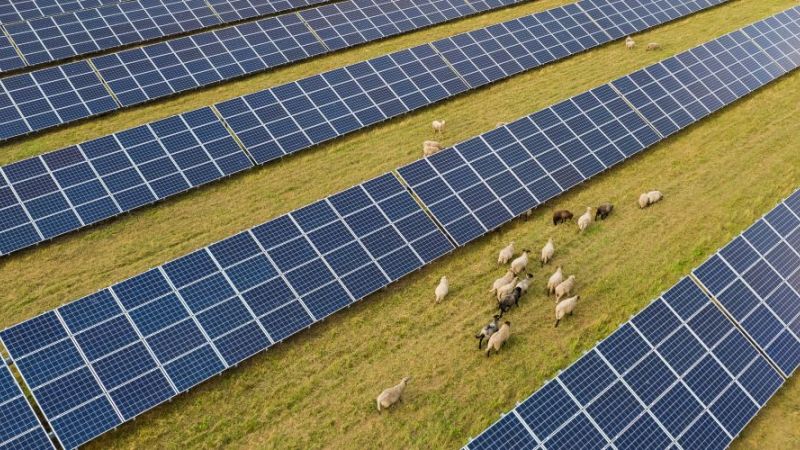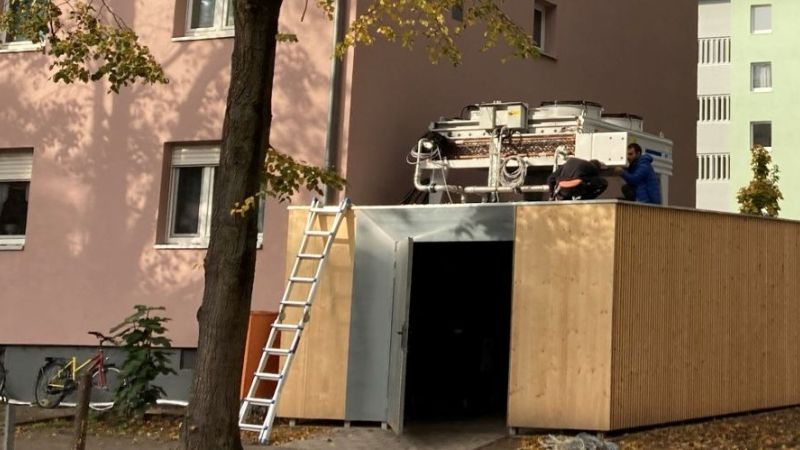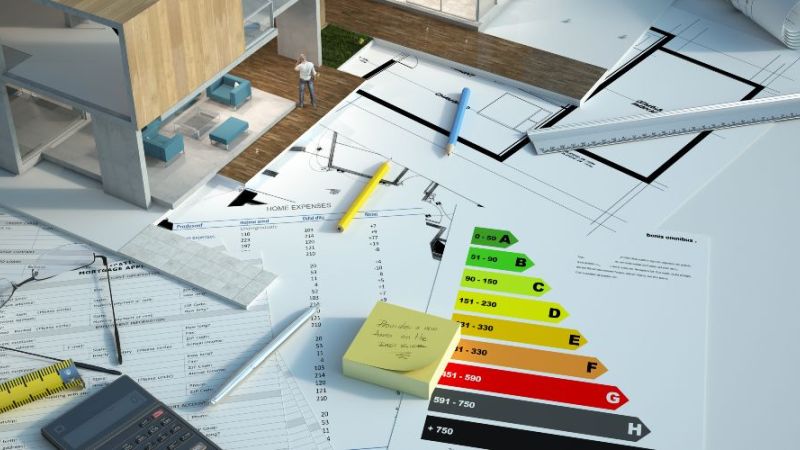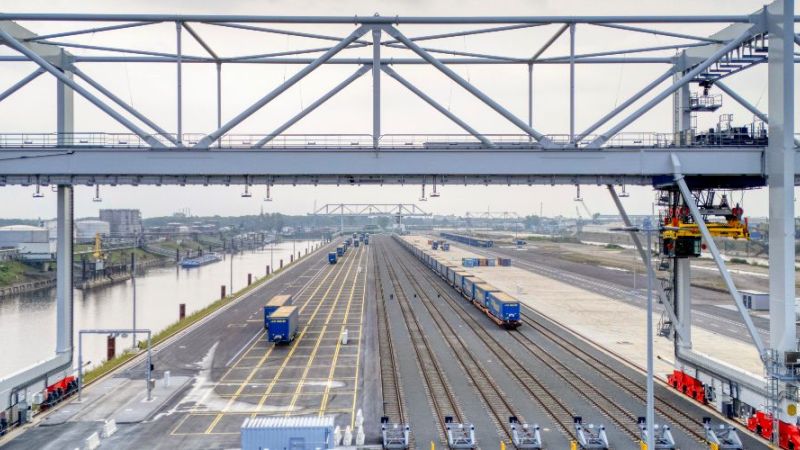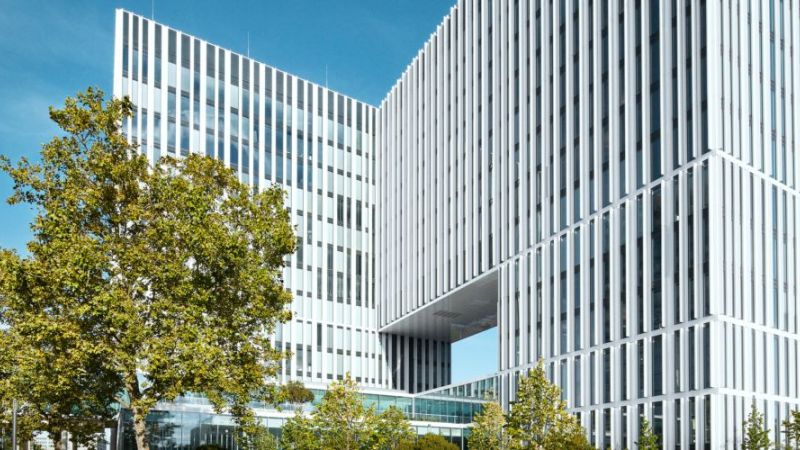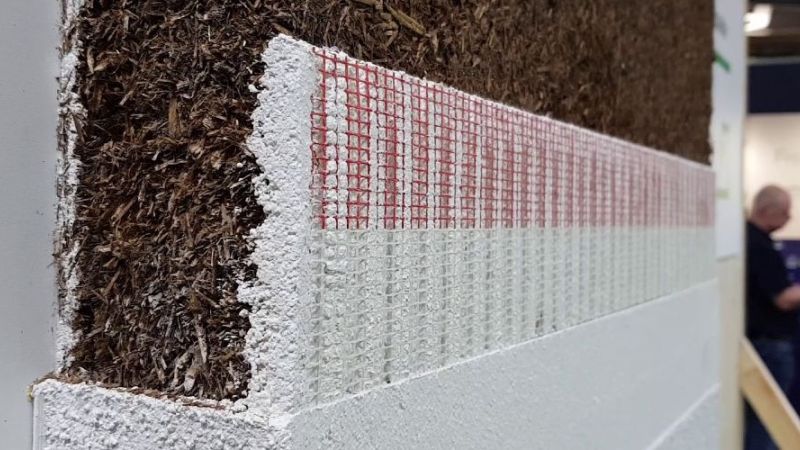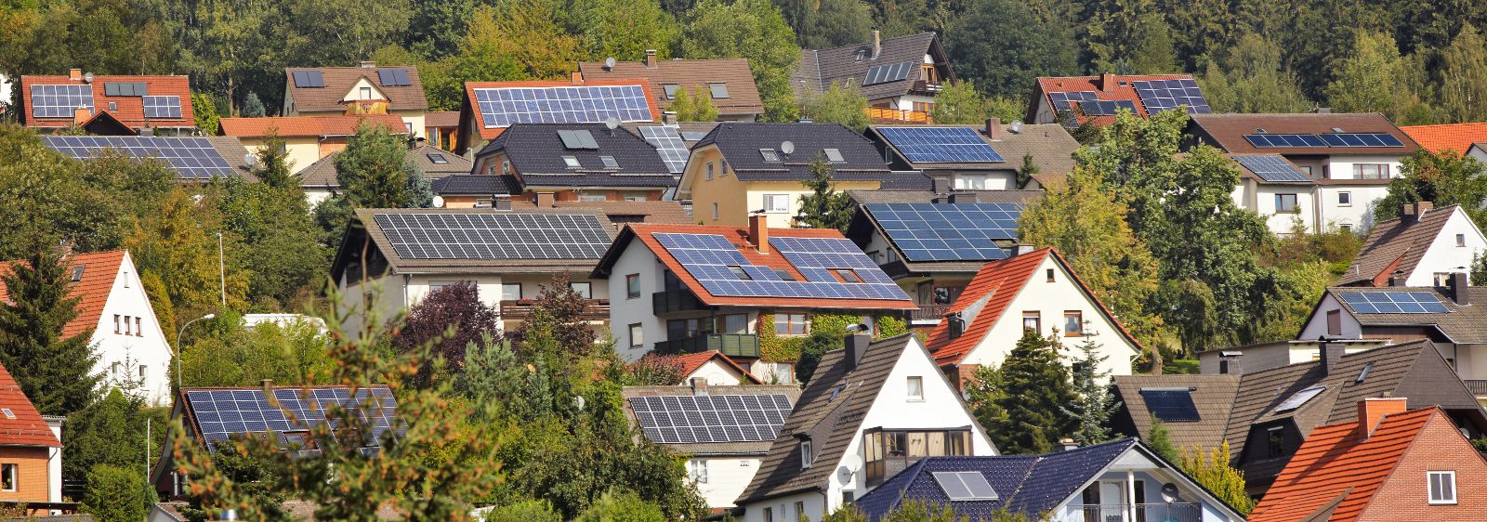 ©Ingo Bartussek - stock.adobe.com
©Ingo Bartussek - stock.adobe.com
Residential building refurbishment
Three identical residential buildings refurbished to different energy standards
Three identical semi-detached houses were refurbished in Hofheim am Taunus. One of the buildings complies with the new-build standard according to EnEV 2004, the second building complies with the KfW's then applicable “Energy-saving House 60” criteria, and the third meets the KfW's “Energy-saving House 40” criteria. This therefore enables direct comparison. Innovative thermal insulation was installed on the facade facing the public walkway using prefabricated, storey-high insulation elements. The integrated vacuum panels make them slimmer than equivalent conventional thermal insulation.
The three detached double-family houses in Wilhelmstrasse, Hofheim (Taunus) were built structurally similar in 1927 using a massive construction method and all have basements. Despite initial insulation measures in the 1980s, their energy consumption continued to be very high at 226 kWh/m2a.
High quality heat insulation was hardly possible on the street side due to the location of the buildings directly on a public pavement, so an alternative vacuum insulation was considered.
It was decided to implement the refurbishment work to three different energy standards because the structural pre-requisites in the three buildings are almost identical.
Building 1: Refurbishment according to EnEV – new building standard
The refurbishment work will reduce the heat requirement by 55% and the primary energy characteristic value by 90%.
Building 2: KfW energy-saving house 60
The refurbishment work will reduce the heat requirement by 70% and the primary energy characteristic value by 90.8%.
Building 3: KfW energy-saving house 40
The refurbishment work will reduce the heat requirement by 75% and the primary energy characteristic value by 94%.
The pre-fabricated, storey-high insulating elements represent a new kind of facade heat insulation. They are thinner than the traditional insulation due to their integrated vacuum panels (VIP) and do not stick so far out onto the public pavement.
Refurbishment concept
It was decided to implement the refurbishment work to three different energy standards because the structural pre-requisites in the three buildings are almost identical. With scientifically founded monitoring, one gets a very interesting fundament of data for comparative studies with various refurbishing concepts. Furthermore, energy, construction technology and economic aspects will be studied.
Building 1: Refurbishment according to EnEV – new building standard
The refurbishment work includes adding a new heat insulation composite system to the current insulation (4 cm) so that an overall insulation thickness of 8 cm is achieved. One exception here is that insulation on the street side will be fitted with the new large-element insulation technology (GEDT) with vacuum insulation – all three buildings were insulated in the same way. The thickness of the roof insulation is 18 cm, the basement ceiling 4 cm. The new plastic windows have double glazing – again, the windows on the street side were an exception and were fitted with triple glazing.
Building 2: KfW energy-saving house 60
The structural heat insulation was fitted as with building 1.
Building 3: KfW energy-saving house 40
Compared to buildings 1 and 2, here there is a better heat insulation for the facades not on the street side (total: 24 cm), the roof (30 cm) and the basement ceiling (6 cm).
Energy concept
The building services have been completely refurbished. All three buildings are now supplied with hot water by a central wood pellet boiler located in the basement of one of the buildings. The hot domestic water is stored in storage tanks in each house and is also supplied by the central boiler.
Depending on the respective energy standard, differing ventilation concepts were used:
Building 1: Refurbishment according to EnEV new building standard
Classic window ventilation.
Building 2: KfW energy-saving house 60
Central building air exhaust system with decentralised inlet diffusers under the window sills.
Building 3: KfW energy-saving house 40
For each individual flat: Air intake and exhaust system with heat recovery.
Performance
The similarity of the building structures offers a good fundament of data for energy and economic analyses and comparisons. A technical and economic comparison of the three ambitious energy-saving standards can be drawn from the information gained during the conversion measures.
Detailed information on this subject will become available as the project continues.
Economic efficiency
The new development of large-format, prefabricated insulation elements in combination with vacuum insulation panels (VIP) led to very high costs of 1,200 euros per square meter for the new type of facade insulation. With series production and various optimizations in the planning and construction process, these costs could be significantly reduced.
In terms of energy, the new insulation technology pays for itself after 8.5 years and thus 3.5 times over the expected service life. The payback is two times slower compared to standard ETICS systems used in construction. Nevertheless, the concept of large-format, prefabricated insulation elements appears to make sense for niche applications. If there is a need for a high insulation standard combined with low wall thickness, especially in the renovation sector, the concept can be usefully applied in combination with vacuum insulation panels (VIP).
| Building owner | Hofheimer Wohnungsbau GmbH | |
| Building type | Semi-detached houses | |
| Time data | ||
| Year of construction | 1927 | |
| Completion | 2006 | |
| Inauguration | 2006 | |
| Measures | ||
| before refurbishment | after refurbishment | |
| Gross floor area | 570 m² | |
| Usable floor area (according to EnEV) | 273 m² | |
| A/V ratio | 0,77 m²/m³ | 0,64 m²/m³ |
| Energy demand | |||
| Energy indices according to German regulation EnEV. | |||
| before refurbishment | after refurbishment | unit | |
| Heating energy demand | 194 | 48 | kWh/m²a |
| Source energy for heating and domestic hot water (dhw) | 313 | 33 | kWh/m²a |
| Overall primary energy requirement | 69 | kWh/m²a | |
| Measured energy consumption data | |||
| Energy indices according to German regulation EnEV. | |||
| before refurbishment | after refurbishment | unit | |
| Total energy electricity | 33 | kWh/m²a | |
| Total energy heating | 131 | kWh/m²a |
| Refurbishment costs | |
| Net construction costs (according to German DIN 276) relating to gross floor area (BGF, according to German DIN 277) | |
| Construction [KG 300] | 901 EUR/m² |
| Technical system [KG 400] | 210 EUR/m² |
| These figures represent calculated costs |

