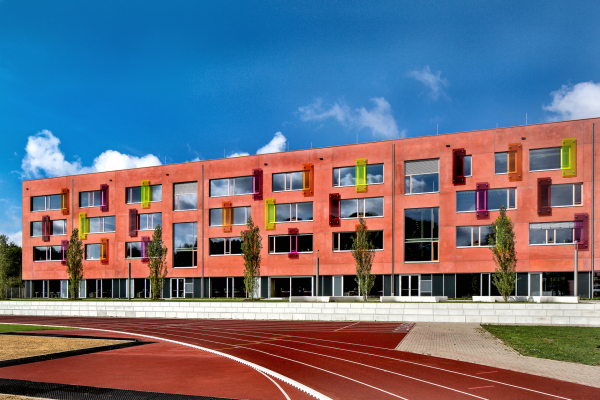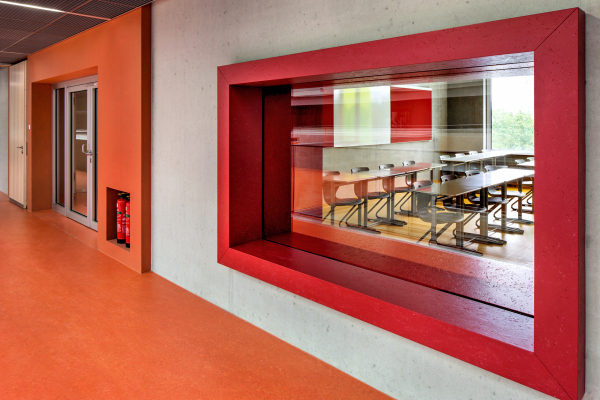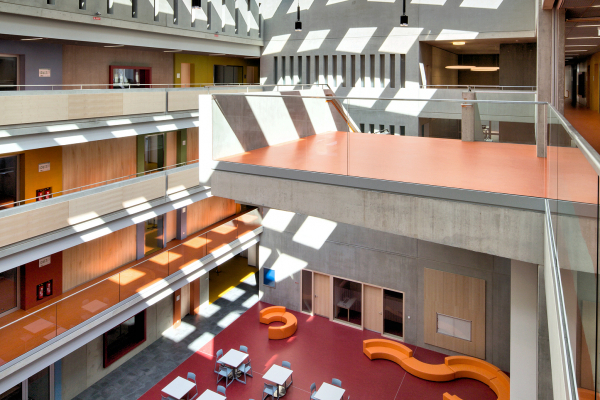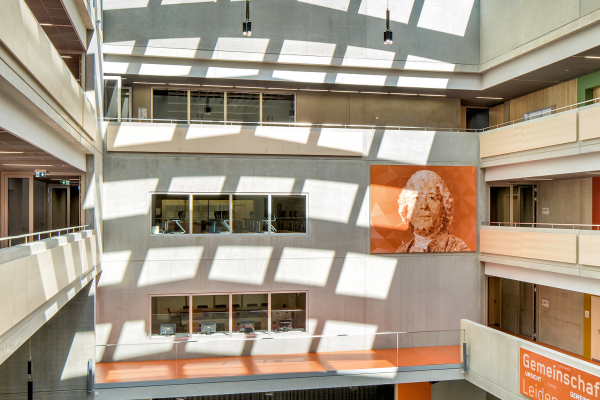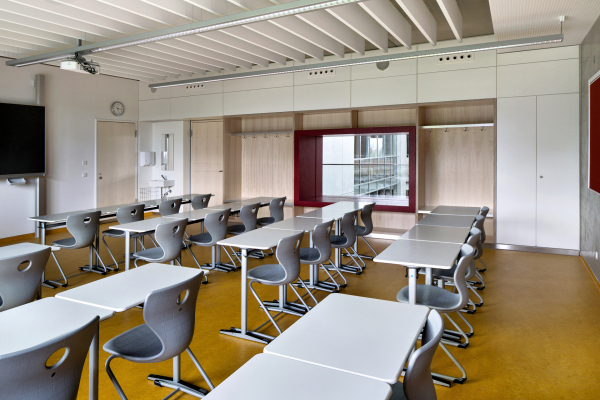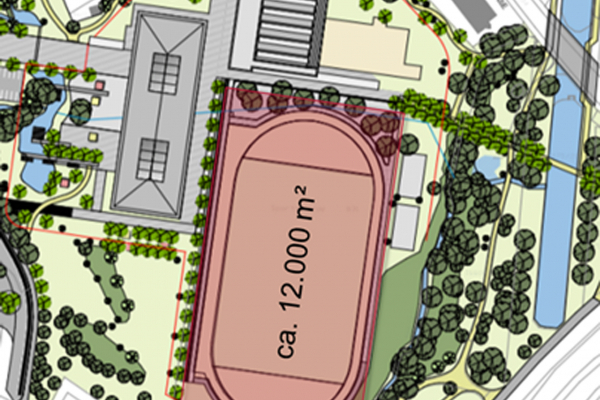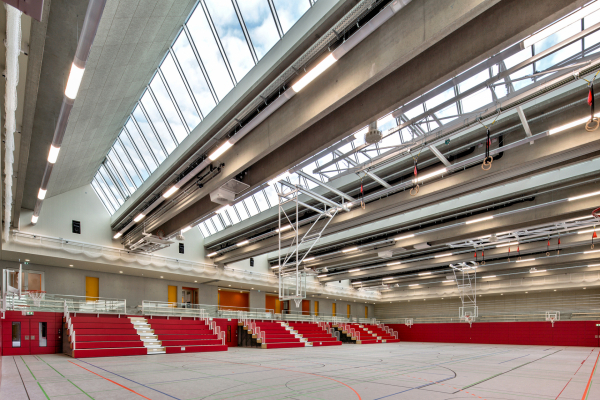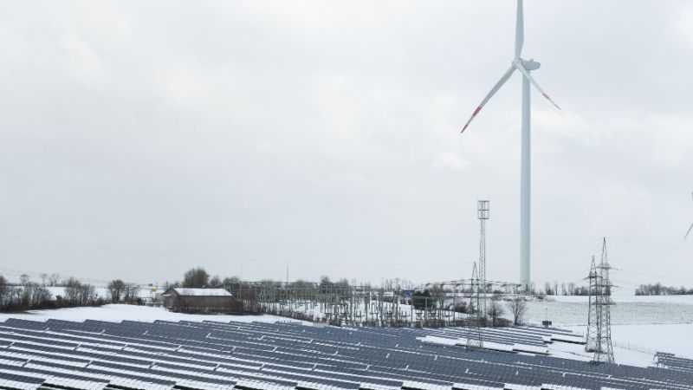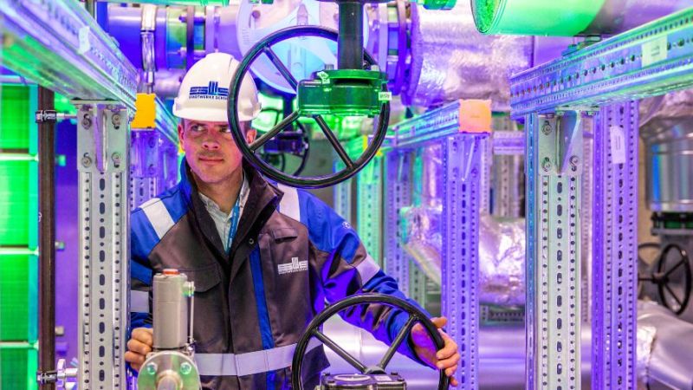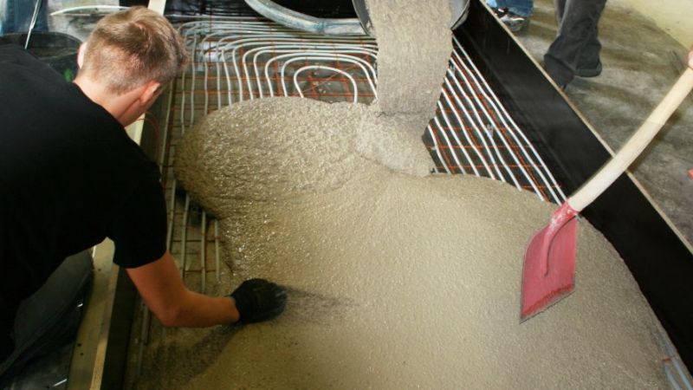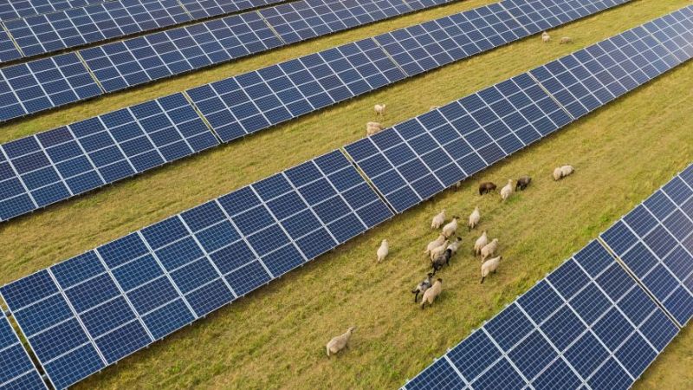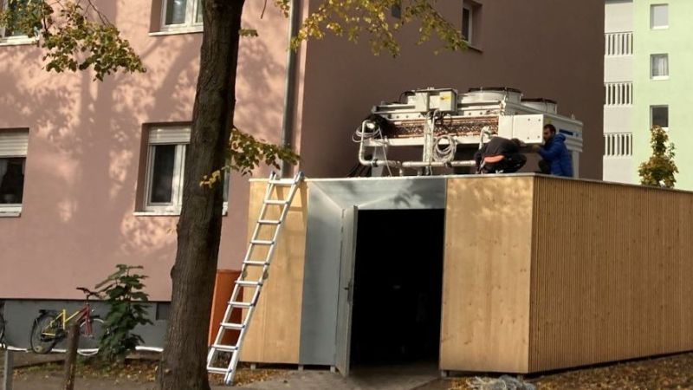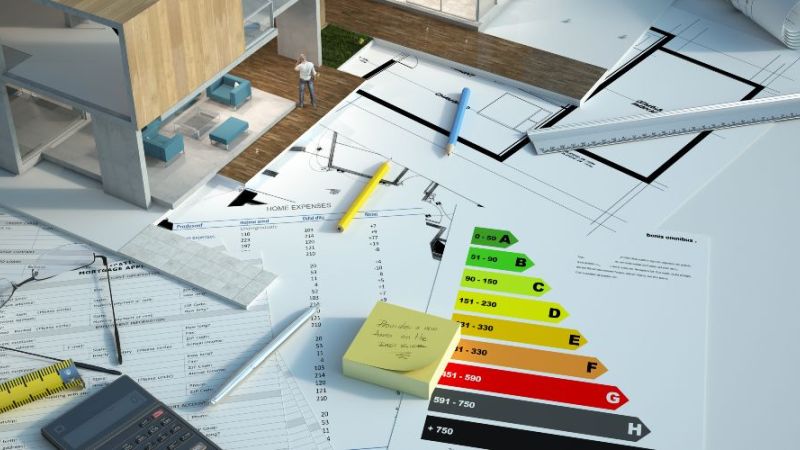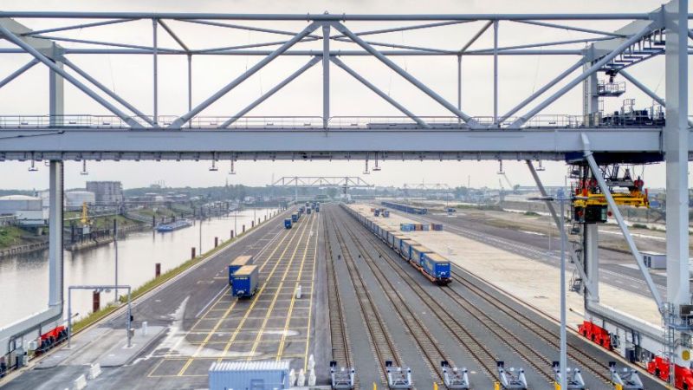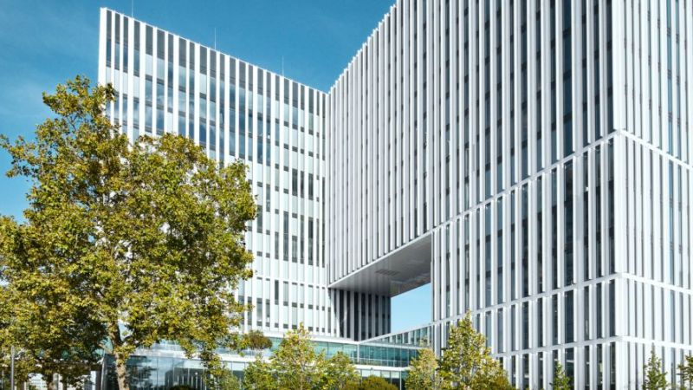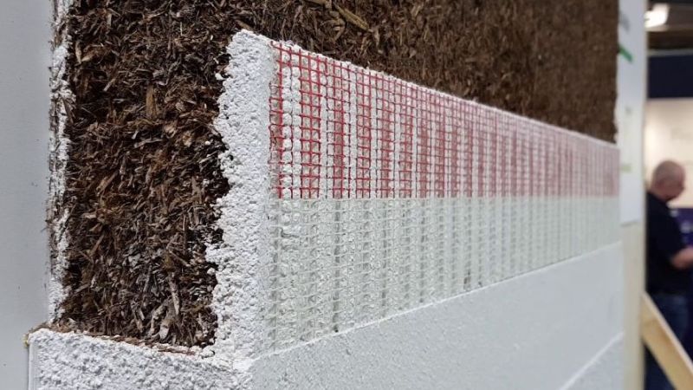 © Berschneider + Berschneider, Architekten BDA + Innenarchitekten BDIA. Foto: Petra Kellner
© Berschneider + Berschneider, Architekten BDA + Innenarchitekten BDIA. Foto: Petra Kellner
New-build energy-plus school
New school building with low-exergy heating concept and electricity load management
The new building for Willibald Gluck Secondary School in Neumarkt in Upper Palatinate, Germany, has provided a new learning and living space for 1,400 pupils since August 2015. The four-storey building with two interior atria and 65 classrooms is supplemented by a likewise energy-optimised triple court sports hall. By means of several innovative strategies, the energy-plus school is designed to generate more primary energy from renewable sources than is consumed in the annual balancing.
It was originally planned to completely renovate and expand the existing secondary school, which was built in 1977. The necessary planning was already well advanced when it was discovered that the existing surface drainage under the floor slab was damaged. For this reason the renovation, which was earmarked to cost 27 million euros, was not implemented. Instead it was decided to construct a new-build scheme about 300 metres away from the old site. The rural district of Neumarkt is the client.
Research focus
The construction and commissioning of the school as an energy-plus building including a gymnasium is being scientifically monitored and evaluated. The innovative energy and technology concept implemented here will be controlled by specially developed management strategies so as to ensure a high energy efficiency while simultaneously increasing the school’s own use of the electricity generated and while achieving a high thermal and hygienic interior comfort level. In addition, operating strategies are being developed especially for the energy piles and the agrothermal array, which enable the effective use of the renewable, low-exergy heat sources. Furthermore, an energy laboratory is being established for teaching purposes, which will provide insights into the energy performance and can be integrated into the lessons.
Building concept
The secondary school, together with the triple court sports hall, is located on the western edge of Neumarkt in Upper Palatinate, and is surrounded by relatively extensive green spaces. The connecting route through the campus runs from east to west. It leads from the car park on the western side to the main entrance, and then continues alongside the gymnasium to the canteen, which is located about 300 metres away at the school’s former site. The facades of the new school building are clad along the upper floors with red-tinted, precast panels made of fair faced concrete, whose joints provide a defining feature of the elongated building. The variously offset ribbon windows in the upper storeys, which have coloured glass panes projecting in front of the opening casement windows, are intended to break up the appearance of the elevations. The ground floor features a continuous glass facade.
A large cantilever block on the first floor, which houses offices, marks the main entrance to the school and at the same time acts as a canopy above it. The four-storey school has two inner atria, which serve as recreational spaces.
Energy concept
A low-exergy concept has been implemented for supplying heating and cooling to the school building and gymnasium. As a renewable heat source for supplying the school building and gymnasium, a 4,400 m2 agrothermal array was ploughed into the soil below the sports field. It has a 90-kW heat capacity. It was inserted at a depth of about 2.25 m using a special tracked vehicle. As a second renewable heat source, 99 piles required for the foundations were thermally activated. These are between 8 to 12 metres deep and provide a total heat output of 100 kW. The cooling provided for the IT servers and other electro-technical systems has also been utilised as an additional source of heat. Two heat pumps, each with a thermal capacity of 43 kW, draw on these three heat sources, which provide 75% of the heat generated for the school and gymnasium (space and domestic hot water heating). The remaining 25% of the heat is generated by a gas condensing boiler with a thermal peak output of 400 kW.
Solar power modules were installed on the roofs of the buildings in order to achieve a positive annual energy balance for the school building and gymnasium. Solar power modules with a peak output of 75.4 kW were installed on the opaque, south-facing sections of the gymnasium’s sawtooth roof while solar power modules with respective peak outputs of 95.7 kW and 119.6 kW were installed on the gently sloping east and west faces of the school roof.
A vanadium redox flow battery with a capacity of 130 kWh and a specially adapted battery management system were installed in order to increase the proportion of photovoltaic power used by the buildings themselves.
Building performance
The annual electricity consumption of 28.5 kWh/m²a remains significantly below expectations. This is mainly due to the fact that the user-specific electricity consumption is lower than assumed. With an output of around 290 kWp, the PV systems cover 35 percent of this in the annual balance. The system components are designed in such a way that an expansion to 600 kWp is possible. This would enable the school to reach plus-energy level.
The solar power yield also meets the planners' expectations. At times, it can completely cover the electricity consumption of the school and the gymnasium. On average, 44 per cent is used directly, which falls short of the planned values. This is due to problems with the redox flow battery used, which does not function smoothly and shows too low a storage efficiency.
As planned, the two heat pumps supply 70 per cent of the heating for the school and gymnasium via underfloor heating, concrete core temperature control and ventilation systems.
The scientific evaluation based on the metrological monitoring was continued until summer 2018.
A learning platform has been established for the pupils and teachers. In workshops, the pupils are introduced to the school’s system technology and evaluation possibilities, as well as possible project topics. In addition, the school students and physics teachers have been given an introductory course in using the energy monitoring software. An intensive exchange of information takes place with the teachers and pupils.
The building performance, including the recorded operating data, is visualised in order to make the information available to the students, teachers, operator and client. This enables the energy-optimised building itself to become a subject of the lessons: It is intended to actively involve the school students in the form of workshops, seminars and an energy laboratory so that they can help support the scientific monitoring and the building operation.
Economic efficiency
The costs for the new construction of the school and the three-field gymnasium amount to around 35 million euros (cost estimate).

