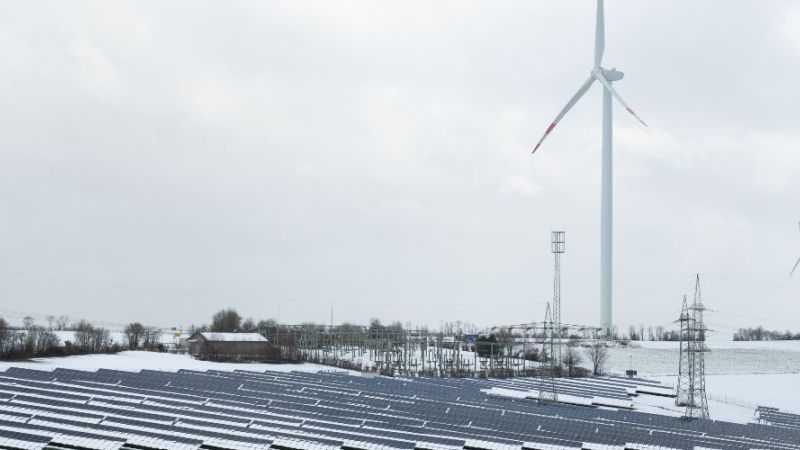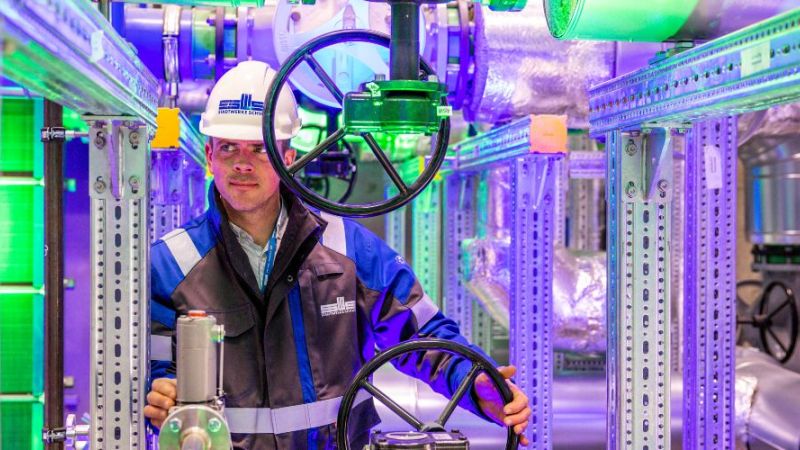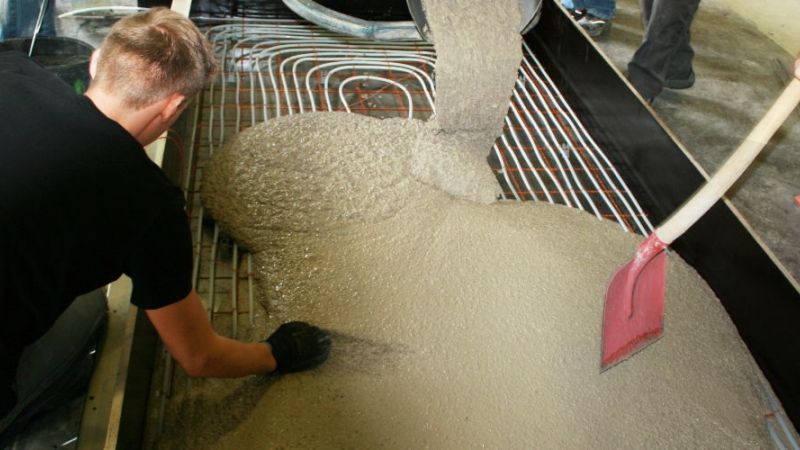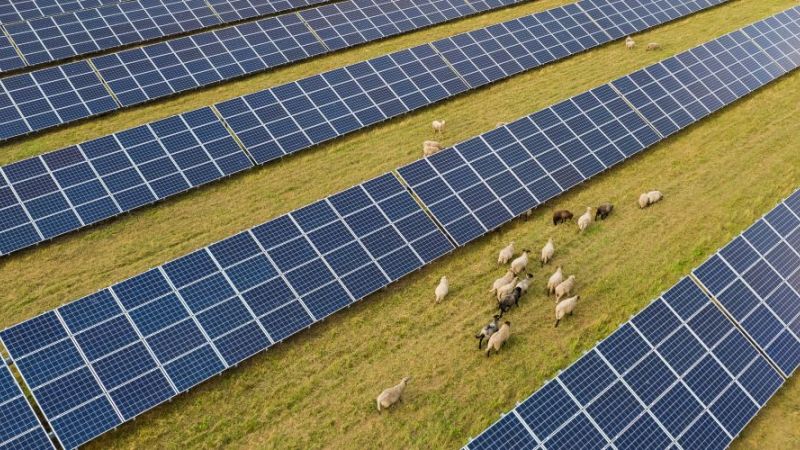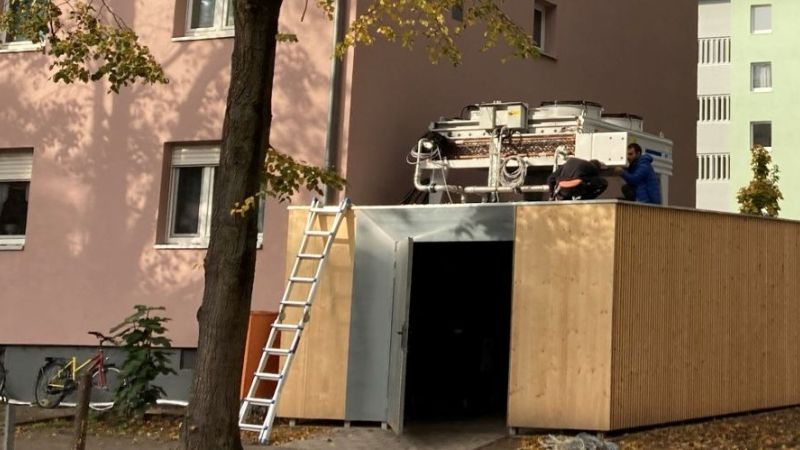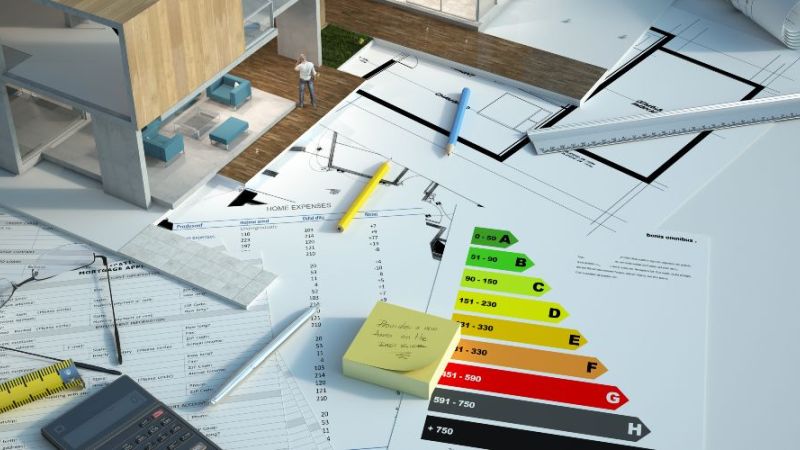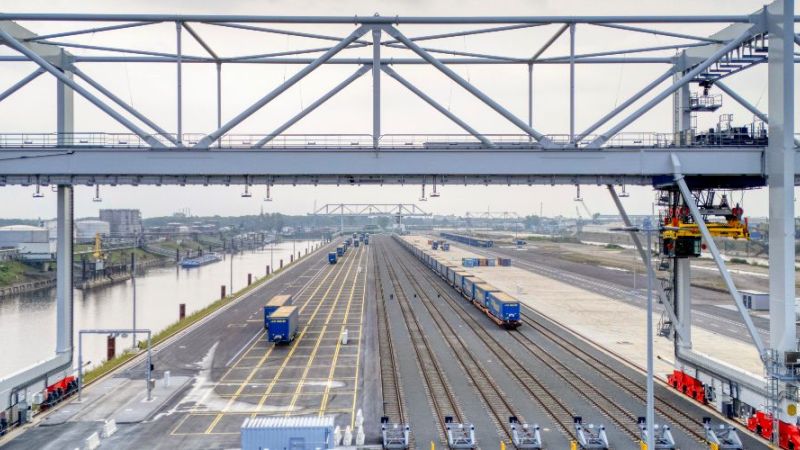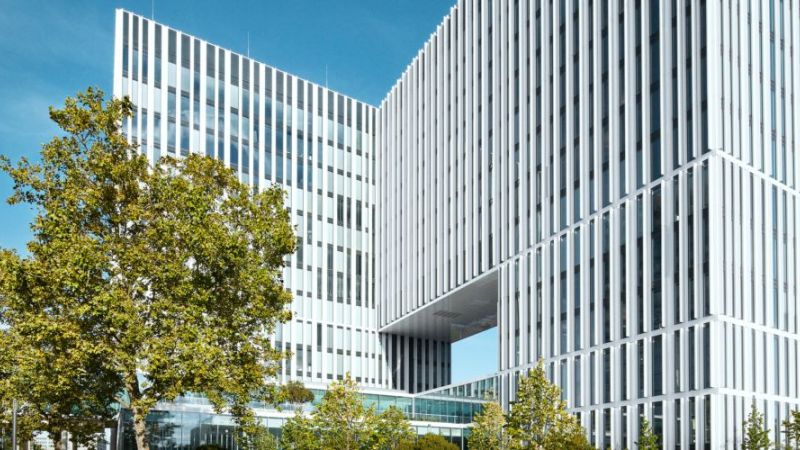 AlexRaths/iStock/thinkstock
AlexRaths/iStock/thinkstock
Energy storage
New office and laboratory building uses waste heat and geothermal heat
With its new “Energy Centre”, the Brandenburg University of Technology Cottbus-Senftenberg now has an energy-efficient new building where six departments have been able to conduct research under one roof since the middle of 2013. The new building is heated using waste heat from server and multimedia rooms in an adjacent building and geothermal heat combined with a heat pump. The borehole heat exchangers also support the air-conditioning and the supply of process cooling.
In 2007, the Brandenburg University of Technology decided to build the new office and laboratory building as the headquarters of the Institute of Power Engineering with its six departments. A year later, an energy concept was created that defined ambitious energy targets as a basis for planning, and which pointed to technical options for their implementation. The central idea was the use of waste heat recovery for heating because the immediate vicinity of the new building offers a considerable potential for waste heat from recooling systems. The energy consumption of the building was therefore to be minimised while simultaneously using renewable energies, i.e. waste heat and geothermal energy. Construction work started in 2010 and was ready in 2013. From September 2013 to December 2015, the energy performance of the building in regular operation had been scientifically evaluated.
Research focus
In this building, research effort focused on the investigation of the use of waste heat from the server rooms of a neighbouring building. The aim was to analyse how high the supply potential with waste heat actually was, and how well waste heat from recoolers could be used to heat buildings directly. In addition, control strategies were to be developed and optimised for a combined supply with waste heat and geothermal energy using the installed storage systems. With the scientific monitoring, calculated requirement values were to be compared with actual consumption values, and the energy standard target pursued with the energy concept was to be verified.
Building concept
This newly constructed building, with no cellar, is a four-storey cuboid measuring 28.5 x 45.0 x 14.0 metres. The massive reinforced concrete structure is located in the southwestern area of the central campus of the university, and houses the offices and laboratories of the Institute of Power Engineering. 29 percent of the usable floor area is laboratory space, 22 percent is for offices and 29 percent is circulation space. Seminar, equipment and sanitary rooms occupy the remaining space.
The opaque elements have thermal transmittance values of 0.14 to 0.17 W/m²K, and the windows with triple glazing have a transmittance value of 0.94 W/m²K. With a proven air change rate n50 of 0.3 per hour, the building is considered particularly airtight. The offices and laboratories are located on the east, west and south sides around a central atrium. A three-storey laboratory hall is located on the north side. The sanitary and equipment rooms are on the inside between the hall and the atrium.
Energy concept
In order to cover the heating demand, 31 borehole heat exchangers at a depth of about 100 metres are planned, grouped in two fields and connected to a heat pump. There is also a connection to a recooler of three cooling circuits in the adjacent building, from which heat can be extracted directly when needed. Heat transfer in the rooms mainly takes place via capillary tube mats in the ceilings, in some areas with ceiling-mounted radiant heating boards that are insulated on top, as well as supply air heating in the air conditioning equipment and via panel radiators. All heating surfaces are designed for low flow and return temperatures. The heat produced by the heat pump and recovered by the recooler is stored in a stratified storage tank with a capacity of 25 cubic metres, which can be tapped by all heat consumers in the building as required. The storage system is prominently visible in the foyer of the building.
The largest contributor to the cooling demand of the building is a compression refrigeration machine that supplies the building all year round via recirculation coolers in the server and equipment rooms. In the transitional period, it can also cover the cooling requirements of the HVAC systems. A cold accumulator with a capacity of six cubic metres is housed in the installations room of the building. During the winter, there is the option of using the heat pump in the cold accumulator as a heat source to produce heat and cold at the same time. Another option for cooling supply is free cooling by means of the two borehole heat exchanger arrays. In this case, the heating and cooling ceilings can draw the cold directly from the ground using a heat exchanger. During the summer, the reversible heat pump supplies the large stratified tank with cold, with which the heating and cooling ceilings and the HVAC systems be can be supplied. At this stage, there is no ongoing heat generation in the building.
Performance and optimisation
With the installed system components, the building uses electricity for its heating and cooling demands, as well as waste heat. Upon completion of the scientific evaluation, use-specific applications are the largest contributors to annual electricity consumption with 33 percent. 23 percent of the consumed electricity is for heating supply, 14 percent for cooling and 8 percent for lighting.
The energy analyses show that the primary energy targets were not fully met during the first two years of operation. The target value for primary energy requirement is 118 kWh/m² p.a. Following various optimisation measures, the consumption figure of 168 kWh/m² p.a. in 2014 — which is the reference figure of EnEV 2009 — was lowered to 124.5 kWh/m² p.a. in 2015. The proportion of direct waste heat in the building’s heat supply was between 15 and 22 percent, depending on the period.
The measured heat consumption of the recooler was up to 400 kWh per day. The heat yield highly depends on the storage temperature due to the direct use of waste heat. Since the storage temperature is controlled based on the outdoor temperature parameter, the heat yield also depends on the temperatures outside. High yields of waste heat at low storage temperatures can be achieved mainly during the transitional period. At low outside temperatures and high storage temperatures, the proportion of waste heat in heat supply is very low. The annual performance factor of the heat pump is lowered because it is mostly waste heat that is used during the transitional period. The many circulation pumps, in part with high connection values, in the heating system increase the power demand for heat generation. The annual performance factor of the entire heating system is 2.80, and 2.35 for the entire cooling system. As regards cooling, it is the low performance of the compression refrigeration machine and losses during cold storage that are responsible for the increased power consumption.
Optimisation was carried out mainly in the area of control. Amongst other things, component operating periods and temperature settings were adjusted. As the share of the circulation pumps in energy consumption for heat supply is very high, this would be the biggest potential for savings with a differentiated activation based on time and performance. With detailed energy monitoring, various areas could be identified that exhibited increased consumption, which were then identified and analysed in greater detail to tap this potential for energy savings.


