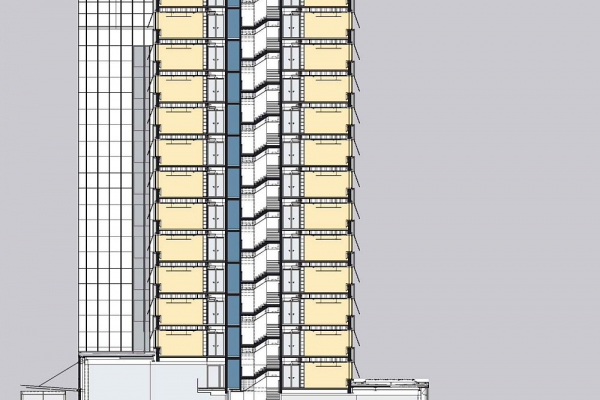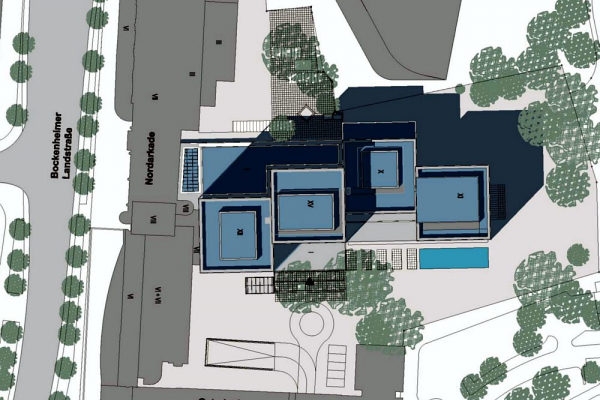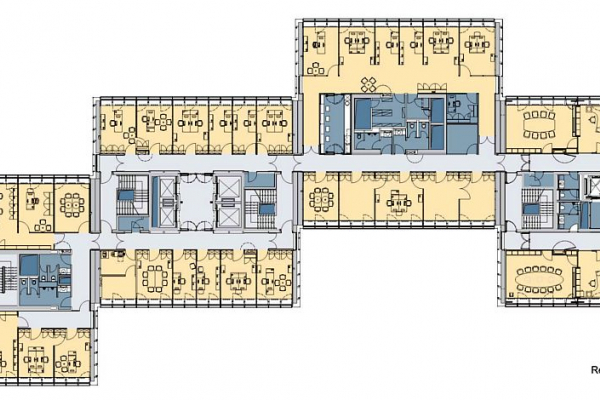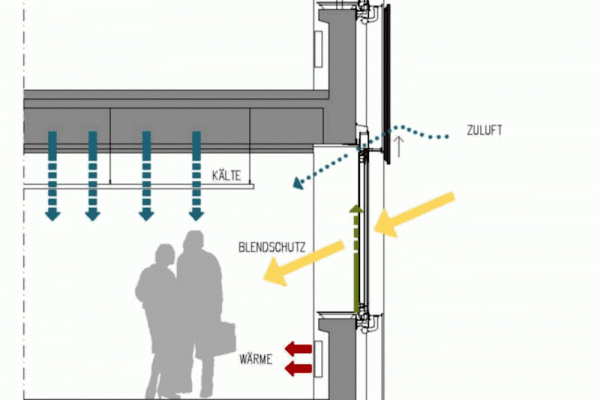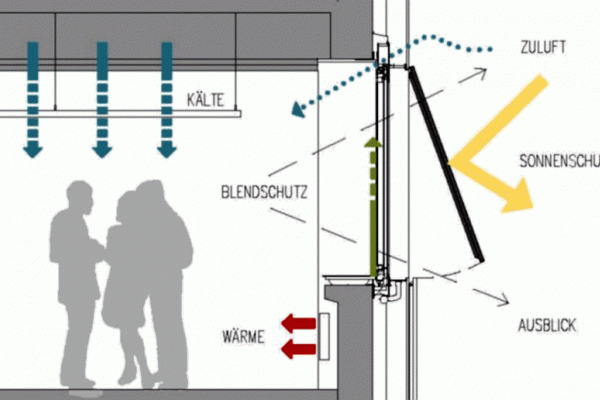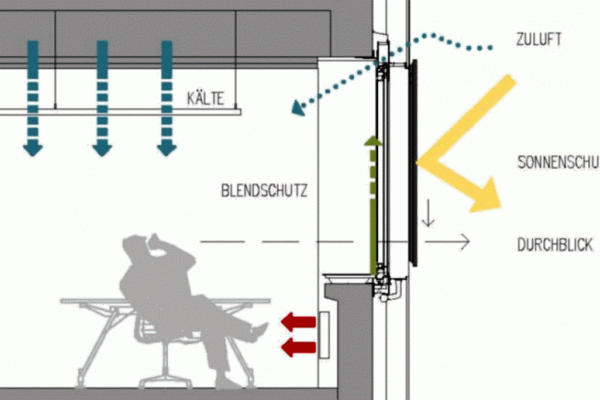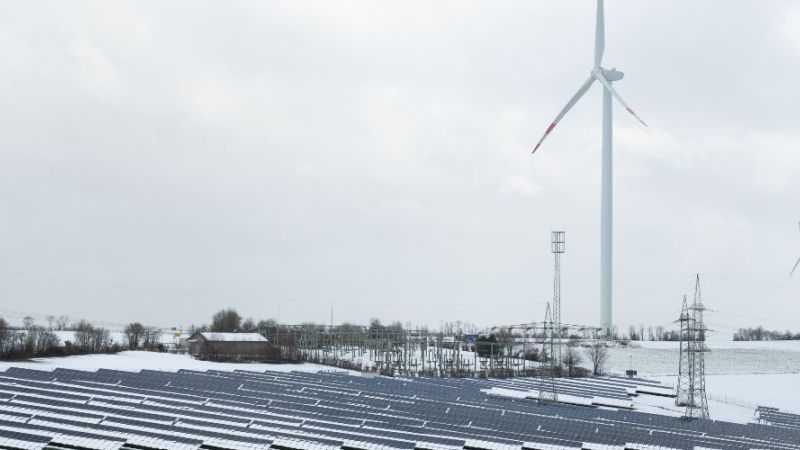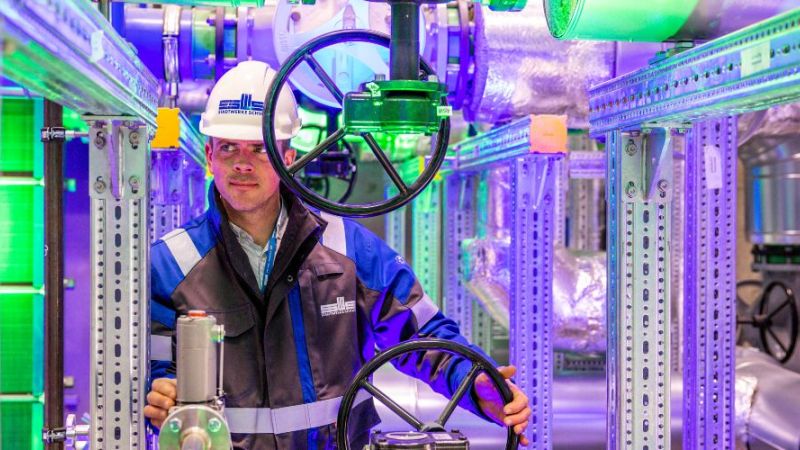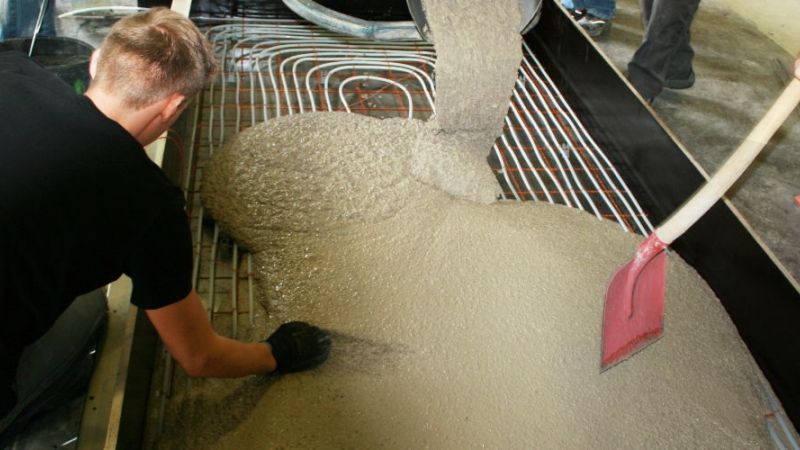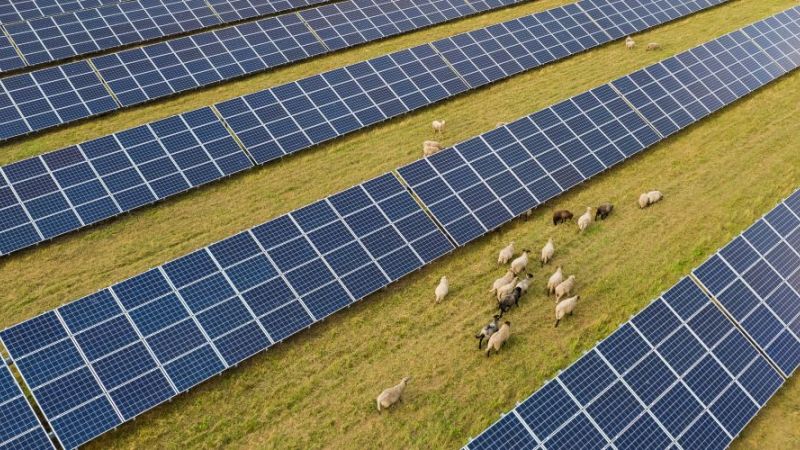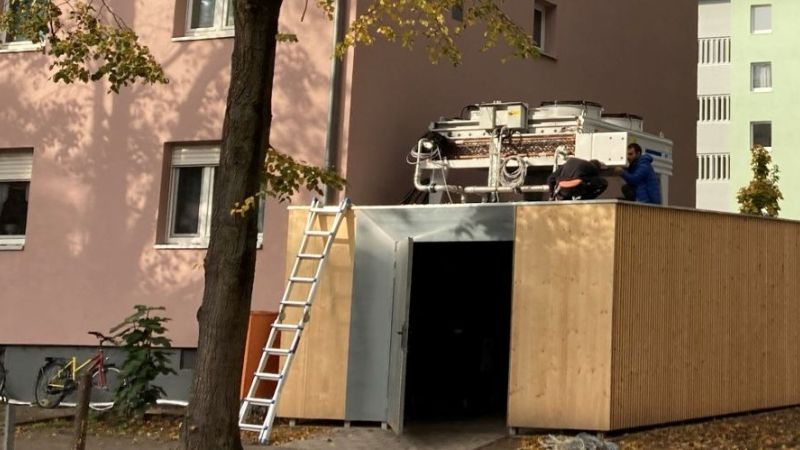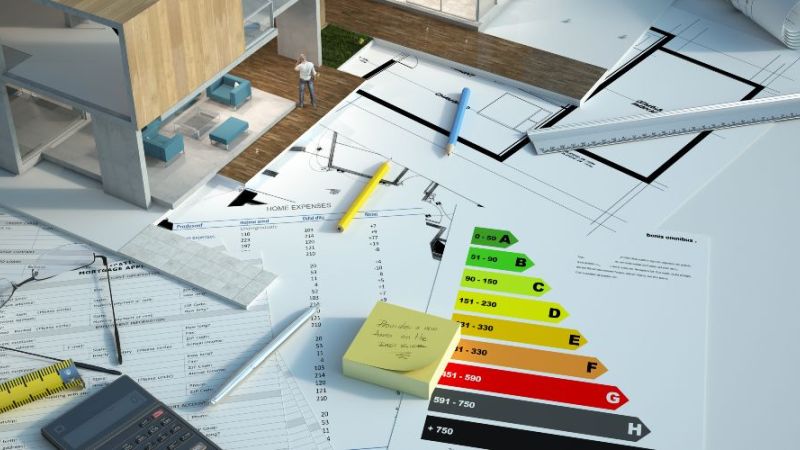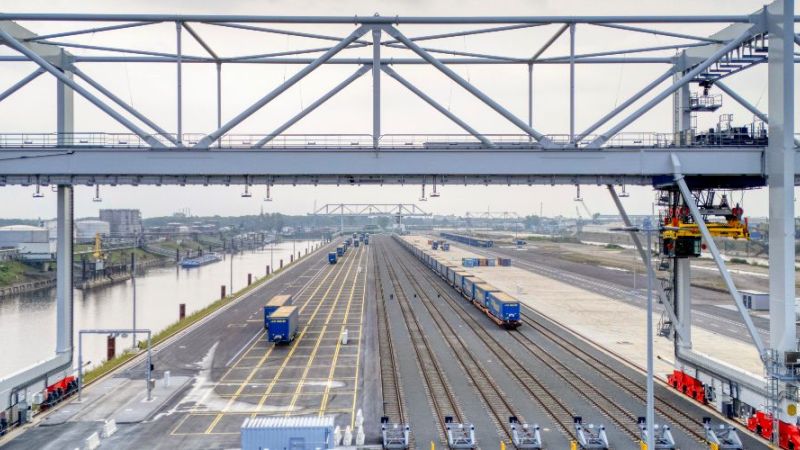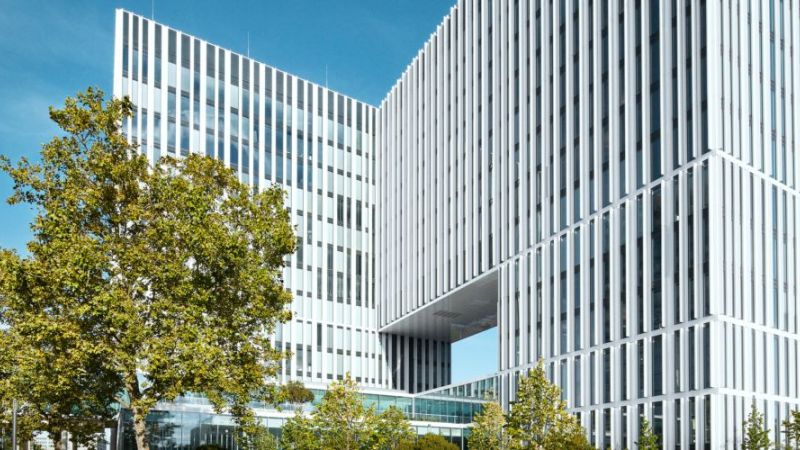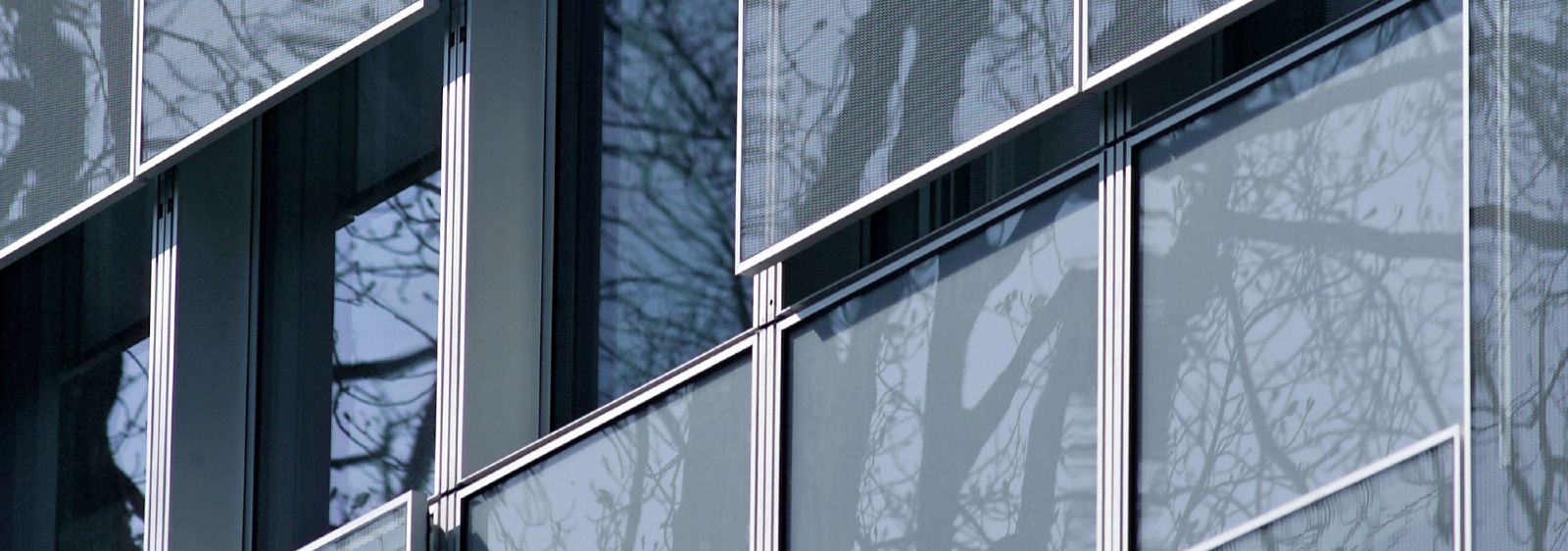 © RKW Architekten. Foto: Carsten Costard
© RKW Architekten. Foto: Carsten Costard
Refurbishment of an office building
Modernisation and expansion of a high-rise ensemble
The headquarters for the Kreditanstalt für Wiederaufbau (KfW) was built in the 1960s as an ensemble of office blocks in Frankfurt's Westend district. New fire protection provisions required structural measures. Faced with this situation the client decided that the entire ensemble should be fundamentally modernised – only the supporting frame for the original buildings was preserved. This enabled the supply of daylight, fresh air, heating and cooling to be significantly improved and above all made more energy-efficient. With this refurbishment project, the KfW Bankengruppe is underlining its funding policy objectives in the environmental and climate protection fields.
Project context
The KfW’s four office towers were constructed between 1964 and 1968. They are staggered relatively to one another by the depth of a cellular office space and rise by different heights. With a maximum height of 62 metres, these have never been remarkably high buildings by Frankfurt standards. The office towers had narrow balconies in whose shadow top-hung windows were arranged in strips.
There were only very limited possibilities for extending the building complex at the location. On the west side it was possible to place an event and exhibition hall before the two southern-most towers. The third tower in the row was extended with a two-storey conference room. The northern tower was heightened by three full stories and now houses the executive board rooms. The ground floor was also extended and now boasts a representative entrance area that looks onto the courtyard.
Refurbishment concept
The KfW Bankengruppe now places considerable importance on user comfort with low energy consumption for all its buildings. For instance, the new facade controls the light, air and heat supply, and, together with new building services equipment, ensures primary energy savings of almost 50 per cent. The refurbishment was thus intended be an explicit modernisation and to impart the office towers with more than just a new appearance.
However, the fire protection requirements had to be first of all met: escape routes had to be coherently designed and fire and smoke compartments separated off. In addition, early fire detection measures also had to be provided and access possibilities for the fire brigade created. The old facade, including the balconies, was completely removed; only the load-bearing structural framework remained.
 © RKW Architekten. Foto: Carsten Costard
© RKW Architekten. Foto: Carsten Costard
Energy concept
Since the mid-90s, there is a CHP plant for heat provision of the KfW buildings. The waste heat from this plant is now used by the absorption cooling systems for generating cold air. For very hot days there are now additional compression cooling machines for air-conditioning the buildings. Ventilation concept with air exhaust system, customized control concept and passive cooling using overnight ventilation to reduce the cooling energy requirement.
The standard offices are supplied with the necessary fresh air via a central air exhaust system and air vent openings above the windows. The air in the offices is drawn through shadow gaps into the intermediate space above the suspended ceiling and from there is drawn via a channel into a collection duct, which leads up the stairwell to where the air is then dissipated via a central exhaust ventilator. The air renewal is controlled in accordance with the outdoor temperature in order to reduce energy losses with cold outdoor temperatures and to avoid additional heat influx when there are very warm outdoor temperatures, which might lead to overheating. Optimised daylight utilisation with presence and daylight-dependent lighting control.
Water-saving sanitary concept using grey water, vacuum technology and rainwater.
Performance and optimisation
The energy balance for 2007 is currently being produced. Delays occur, since there are currently differences in the monitoring between the main and sub-meters which need to be first of all clarified.
The planned modernisation and consolidation of the cooling and heat generators to form an effective combination for the entire KfW complex is still in progress. Since currently not all the absorption cooling systems are running and the CHP plant is not yet operated at full capacity, the planning objectives for the primary energy balance have yet to be attained.
| Building owner, occupant and user | KfW Bankengruppe | |
| Building type | Office tower building | |
| Year of construction | 1964-1968 | |
| Inauguration | 08.2006 | |
| Measures | before refurbishment | after refurbishment |
| Gross floor area | 22.000 m² | 26.000 m² |
| Heated net floor area | 21.432 m² | |
| Gross volume | 98.656 m³ | |
| Work places | 585 Personen | |
| Usable floor area (according to EnEV) | 10.910 m² | |
| A/V ratio | 0,19 m²/m³ |
| Energy data | |||
| Energy indices according to German regulation EnEV | |||
| before refurbishment |
after refurbushment | unit | |
| Heating energy demand | 113,20 | 42,30 | kWh/m²a |
| Measured energy consumption data | |||
| before refurbishment | after refurbushment | ||
| Site energy for heating and domestic hot water (dhw) | 127,20 | kWh/m²a | |
| Source energy for heating and domestic hot water (dhw) | 161,20 | kWh/m²a |

