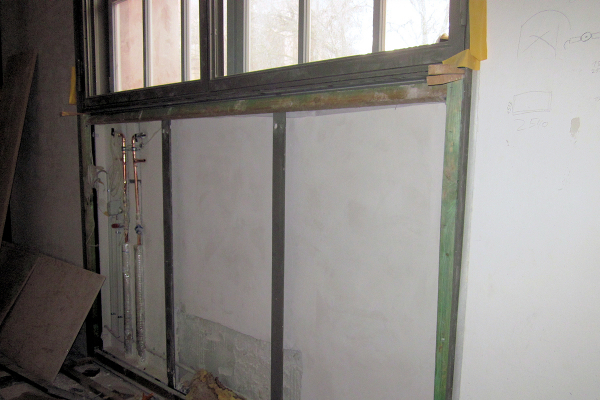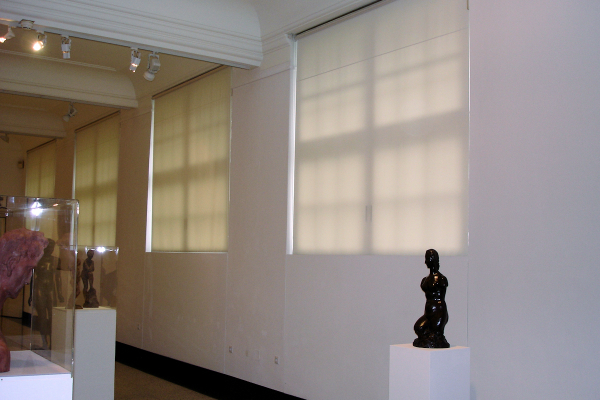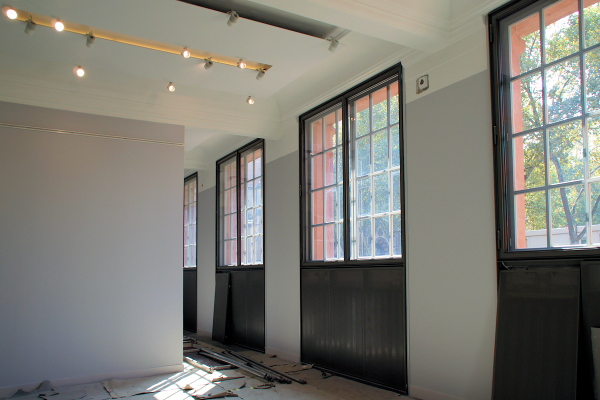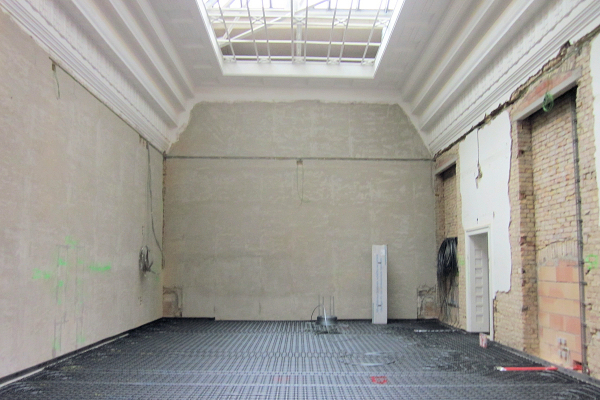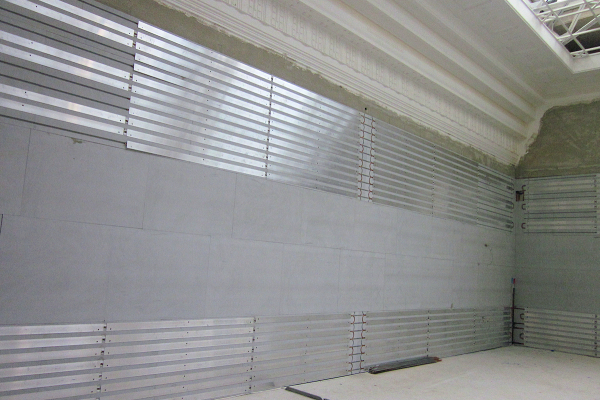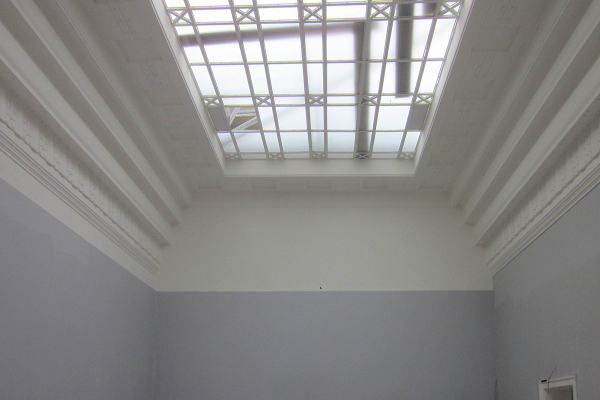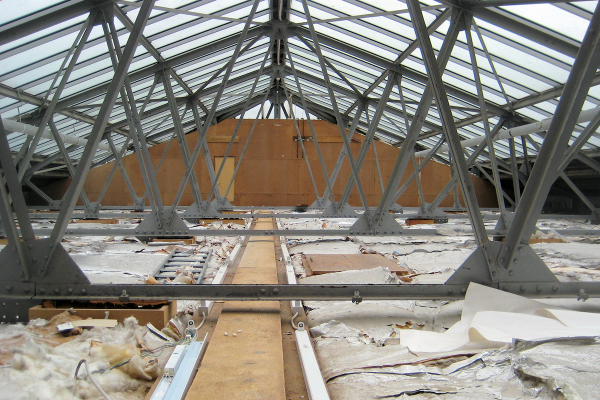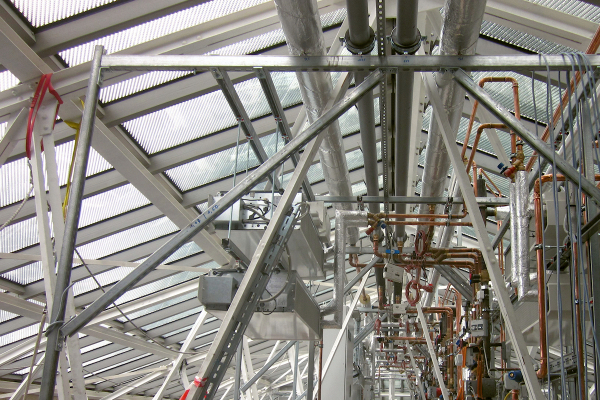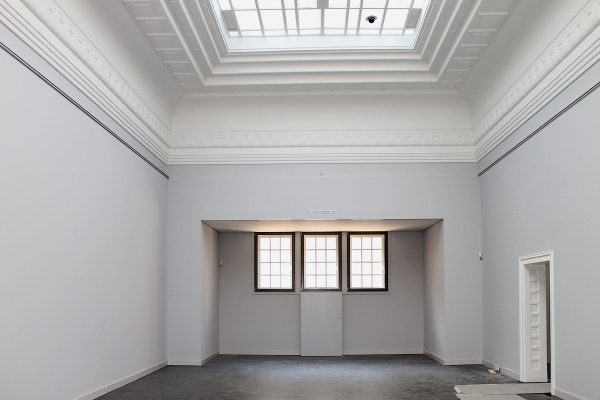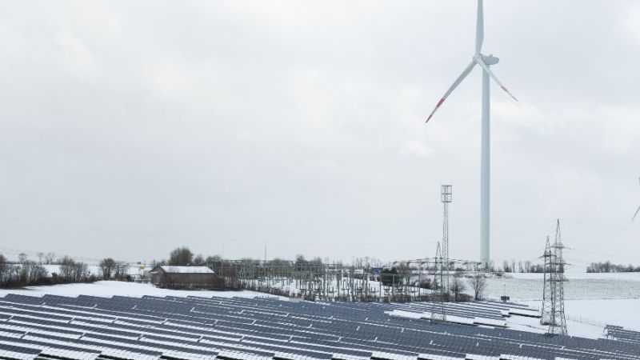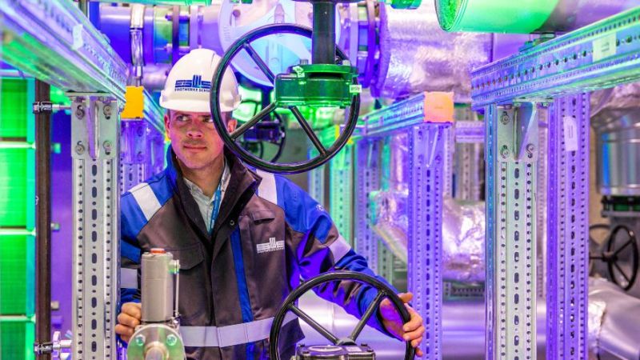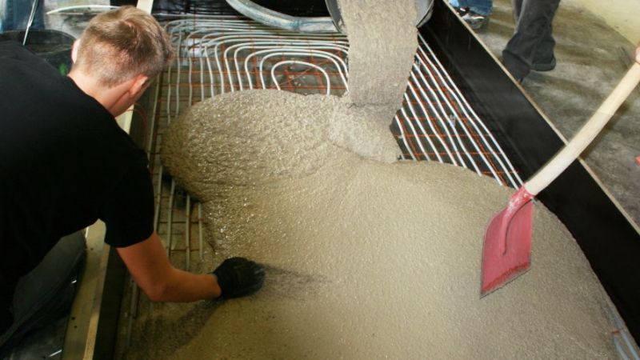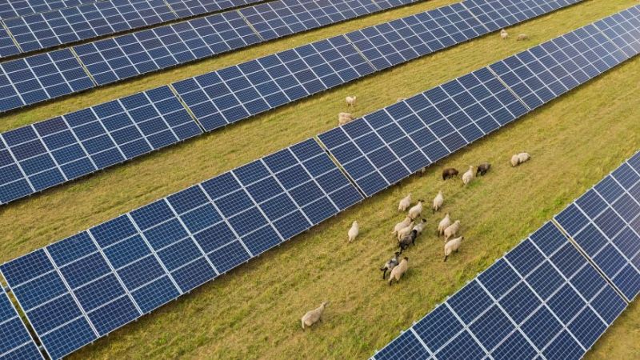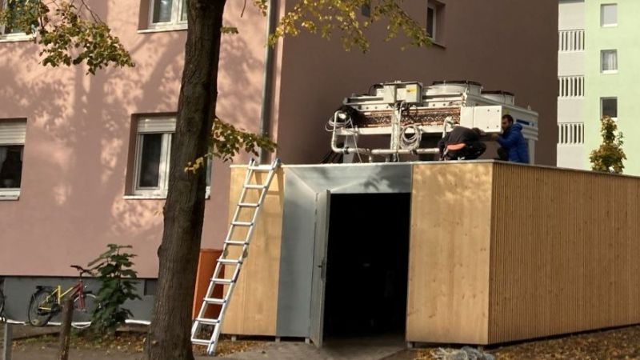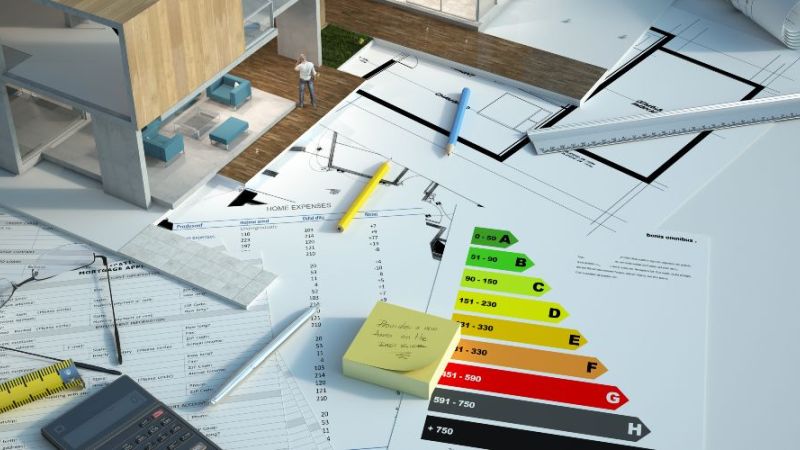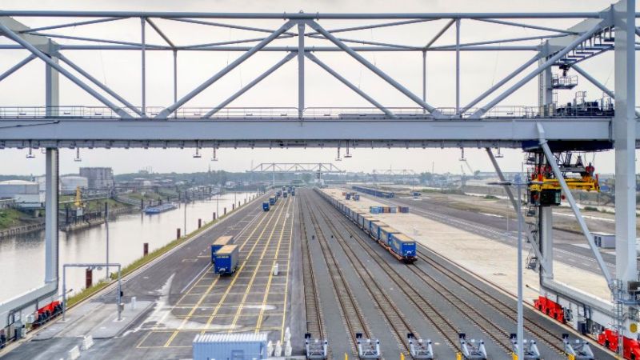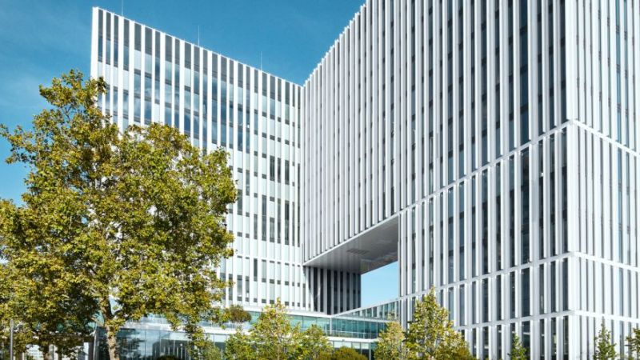 © Fraunhofer IBP
© Fraunhofer IBP
Utilising daylight
General refurbishment of the Kunsthalle Mannheim
Museums are mostly monumental public buildings with architecturally ornate facades that are also very durable. They are often listed as historic monuments, which presents considerable hurdles for those carrying out refurbishment. The energy-efficient refurbishment of a wing of the Kunsthalle Mannheim is intended to demonstrate the cost and energy savings that can be achieved with such buildings. The refurbishment will reduce the primary energy requirement for the Billing building at the Kunsthalle Mannheim by about 40 per cent.
The Kunsthalle Mannheim has shaped cultural life in the industrial city on the Rhine for over 100 years. With its outstanding works ranging from Edouard Manet to Francis Bacon, and a unique focus on sculpture, it is considered one of the most renowned collections of modern and contemporary art in Germany.
The Kunsthalle Mannheim complex comprises the Billing building, the Athena wing (both built 1907) and the Mitzlaff building (1983). In recent years, however, the buildings’ deficiencies were becoming increasingly apparent, raising the fear that the Kunsthalle’s high standards could no longer be met in future. This prompted Mannheim City Council’s decision in 2007 to carry out a multi-stage general refurbishment of the buildings. The Council Order from 2009 provided the start signal for refurbishing the Billing building. The refurbishment project was subsequently planned as an EnSan model project with a high energy efficiency requirement and scientific evaluation.
From 2009 to the beginning of 2013, the Art Nouveau-style Billing building was refurbished while the museum’s operations continued in the neighbouring Mitzlaff building. As part of the renovation of the Billing building it was intended to restore the historical exhibition spaces. This included reactivating the historical daylight ceilings, expanding the exhibition space and installing technical equipment corresponding to international standards so that high-profile exhibitions can also be held in future.
Research focus
Most museum buildings have either insufficient thermal insulation or none at all. By means of extensive building technology and high energy utilisation, the attempt is nevertheless made to achieve the necessary thermal and visual comfort and conservation requirements. Heating and ventilation systems that seem oversized by today's standards are often incapable of adapting to an increasingly variable use of space as a result of their control technology. Poorly planned daylight utilisation and extensive use of artificial lighting create high cooling requirements. Such building deficiencies not only entail high energy costs, recent findings show that they also take their toll on artworks and users through asymmetries in the heat radiation, excessive temperature gradients and too much UV light in the daylight available.
At the same time there has been very little experience in increasing the energy efficiency of museums, especially in regards to listed buildings. This project intends to dispel any reservations about carrying out energy-efficient refurbishment and also demonstrate the costs and energy savings that can be achieved.
On behalf of the City of Mannheim, the Fraunhofer Institute for Building Physics and the Institute of Building Services and Energy Design at TU Braunschweig conducted an energy efficiency-based building and system analysis of the Billing building and drew up an energy concept taking into account the listed building requirements. The aim was to drastically reduce the building’s energy consumption while not changing its character, architecture and possibilities for use. In addition, the intention was to increase the thermal comfort by increasing the surface temperatures of the building elements.
The project intends to show that museum buildings, which require considerable energy as a result of their indoor environment requirements, can also be brought up to an energy standard that undercuts the requirements of the 2007 German Energy Saving Ordinance (EnEV) by 30% and yet still meet specialist conservation requirements. At the same time many innovative materials will be installed during the project and undergo ongoing monitoring and measurement. These include vacuum insulation (VIP), LED lighting and special materials for interior insulation. The scientific monitoring is being conducted over a period of two years.
Refurbishment concept
The Billing building, which was constructed in 1907, was designed by the Karlsruhe architect Hermann Billing (1867 – 1946). This building houses exhibition spaces, a library, workshops, restoration and bookbinding services, offices and storage rooms across a net floor area of 3,797 square metres.
Numerous individual measures for the building envelope were planned to reduce energy consumption and stabilise the indoor environment. An improvement in the U-value of the exterior walls and earth-facing walls was achieved by providing interior thermal insulation with calcium silicate boards. The insulation level in the window area is continued in the form of a second inner window level consisting of thermally separated aluminium frames and double-glazed insulating glass units. The original situation with daylight supplied to the exhibition spaces through the roof will be restored by removing the opaque wood cladding above the glass ceiling and integrating high quality, insulating glass units at roof level. The earth-facing foundation slab is being insulated with conventional thermal insulation. Particularly the windows are complex components, which in museums not only provide light but also considerably influence the indoor environment, the conservation of objects and the possibilities for utilising daylight.
Energy concept
The heating and cooling of the spaces, which prior to the refurbishment were mainly carried out using air, shall in future be achieved using surface heating and cooling systems in walls, floors and ceiling panels. A special feature is the integration of building element heating in the insulation level. The air changes can be reduced because they now only need to meet hygiene and conservation requirements. The building is supplied with district heating (primary energy factor 0.48) from the local energy supply company (MVV Energie).
Cooling is provided in the form of solar cooling via a collector array on the adjacent Mitzlaff building, whereby the heat is provided for an absorption chiller. It will also be possible to exploit the favourable primary energy factor of the district heating by also using it here for the thermally driven cooling. Supplementary cooling can be generated using a standard vapour-compression chiller for peak loads.
In contrast to the initial state, both exhibition floors in the Wilhelminian Billing building will be fully air-conditioned after project completion. Air conditioning was previously only provided on the upper floor. The basement level used for offices will be mechanically ventilated. According to the energy requirement and economic feasibility calculations, the comfort and usage will be increased without requiring additional energy or costs relative to the existing situation in 2009.
Performance and optimisation
Power consumption was 91.1 kWh/m2a in 2014 and 102.1 kWh/m2a in 2015, well above the calculations following DIN V 18599. The main part is needed to move the air, followed by power consumption for lighting and for the vapour-compression chiller. The total primary energy saving is therefore only about 20 per cent.
The room conditioning requirements can be met by the installed technical components with the developed technology concept. However, in the summer months in particular, there sometimes are heavy fluctuations in the investigation rooms which exceed or fall below the permitted ranges. Since this is likely not a long-term burden on the works of art, this circumstance is classified as non-critical.
Due to defects, the absorption chiller and the vapour-compression chiller could not be used according to planning. The possibility of free cooling was hardly used. Lighting is not controlled by daylight, which increases power consumption. The ventilation plant runs in continuous operation mode. Changes in the operating mode could therefore lead to high savings and contribute to achieving the originally set goals.
Economic viability
The various refurbishment measures are intended to save about ten per cent of the operating costs relative to 2009. This shall be mainly achieved through reduced energy costs, whereby it is intended to save 25 per cent of the costs for district heating and electricity. And this is despite the fact that the entire exhibition space will be air conditioned in the museum’s refurbished condition. There is likely to be a marginal increase in the maintenance and repair costs as a result of the more complex technology and the larger area serviced. The same applies to the cleaning costs. On balance, however, with double the air-conditioned space and an improved indoor environment, the building’s high quality general refurbishment will generally keep the operating costs at almost the same level.
Project data
| Constellation: Who is who? | |
| Building owner, Investor | Stadt Mannheim |
| Operator, User | Kunsthalle Mannheim |
| Building type | Museum |
| Year of construction | 1907 |
| Beginning of the renovation | 2009 |
| End of the renovation | 2013 |
| Inauguration | 2013 |
| Measures | |
| Gross floor area | 4.872 m² |
| Heated net floor area | 3.935 m² |
| Gross volume | 24.070 m³ |
| Work places | 25 Personen |
| Usable floor area (according to EnEV) | 3.274 m² |
| A/V ratio | 0,30 m²/m³ |
| Energy indices according to German regulation EnEV | ||||
| after refurbishment | before refurbishment | |||
| Heating energy demand | 390,60 | 189,60 | kWh/m²a | |
| Source energy for heating and domestic hot water (dhw) | 188,70 | 109,60 | kWh/m²a | |
| Overall primary energy requirement | 525,30 | 212,50 | kWh/m²a | |
| Measured energy consumption data | ||||
| after refurbishment | before refurbishment | |||
| Site energy for electricity | 122,60 | kWh/m²a | ||
| Site energy for heating and domestic hot water (dhw) | 189,30 | kWh/m²a | ||
| Total source energy | 409,60 | kWh/m²a |
| Net construction costs (according to German DIN 276) relating to gross floor area (BGF, according to German DIN 277) | ||||
| Construction (KG 300) | 1.501 | EUR/m² | ||
| Technical system (KG 400) | 1.253 | EUR/m² | ||
| Operating costs | ||||
| after refurbishment | before refurbishment | |||
| Total energy costs | 55,70 | EUR/m²a | ||
| Heating | 13,50 | EUR/m²a | ||
| Total electricity consumption | 27,30 | EUR/m²a |

