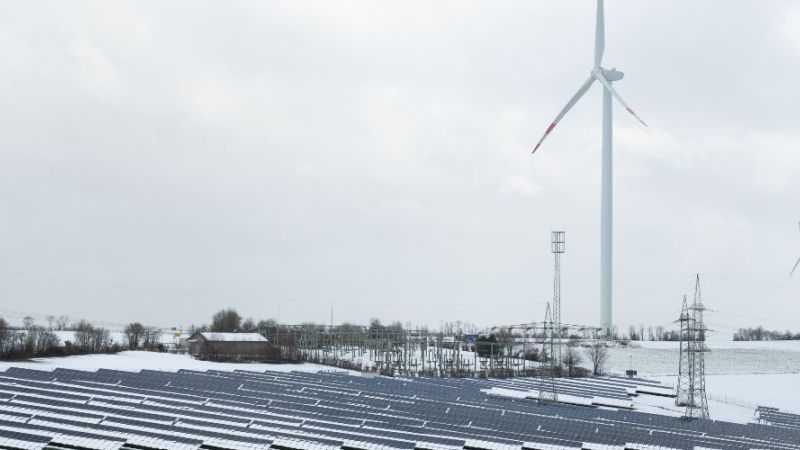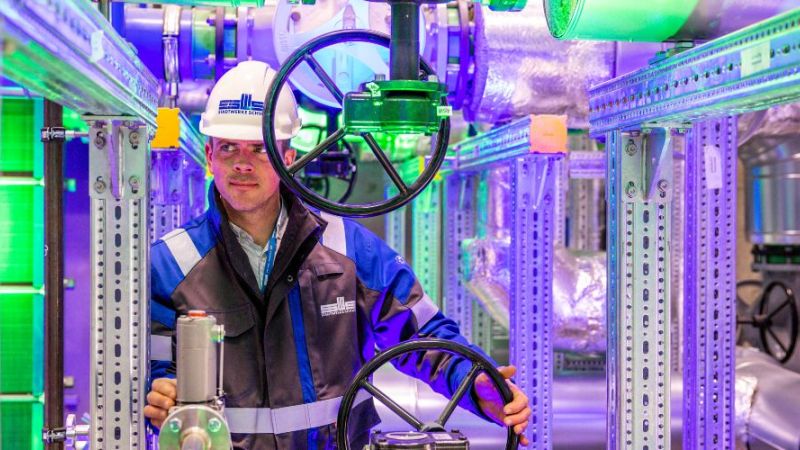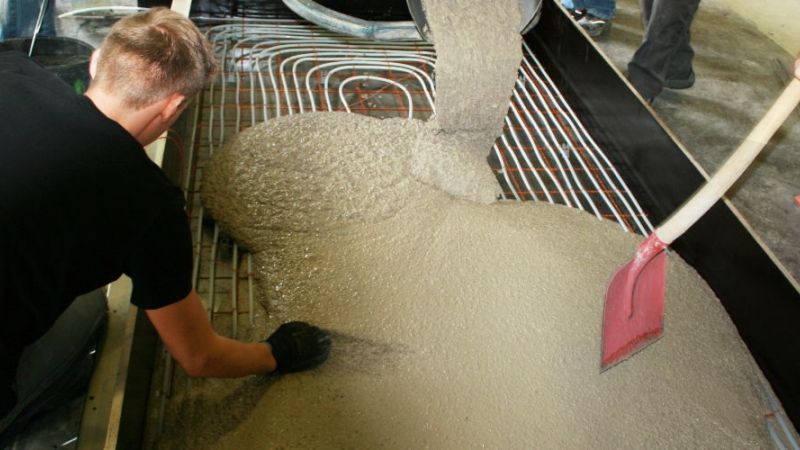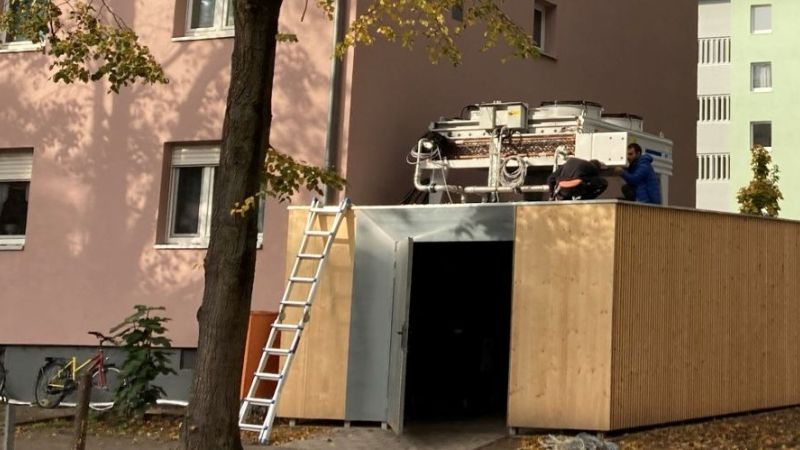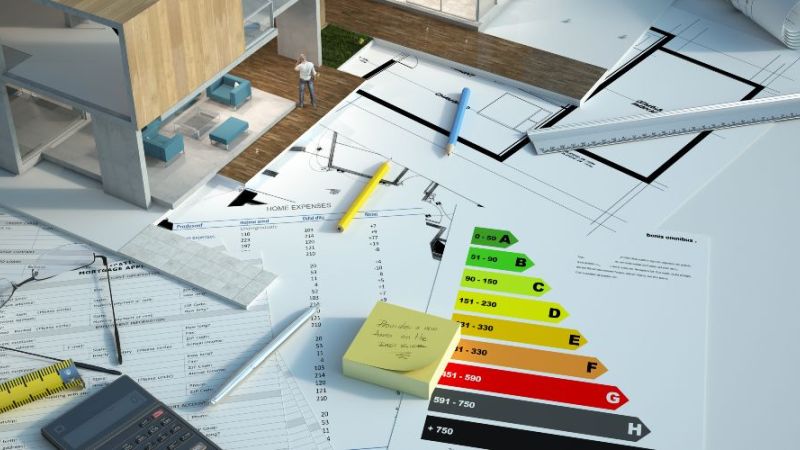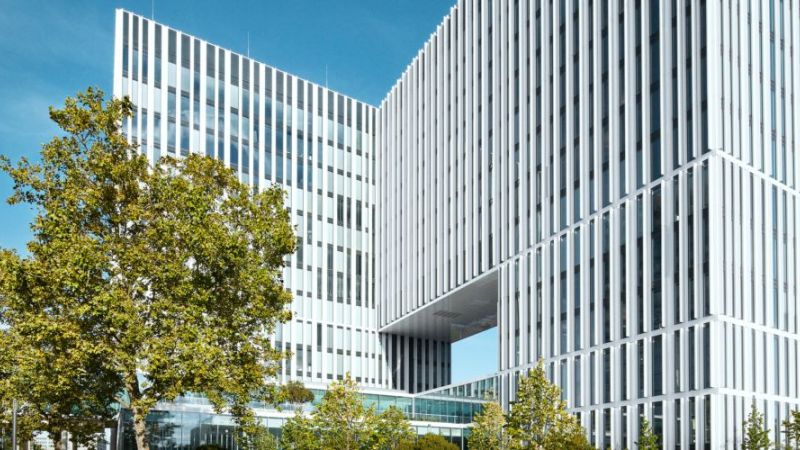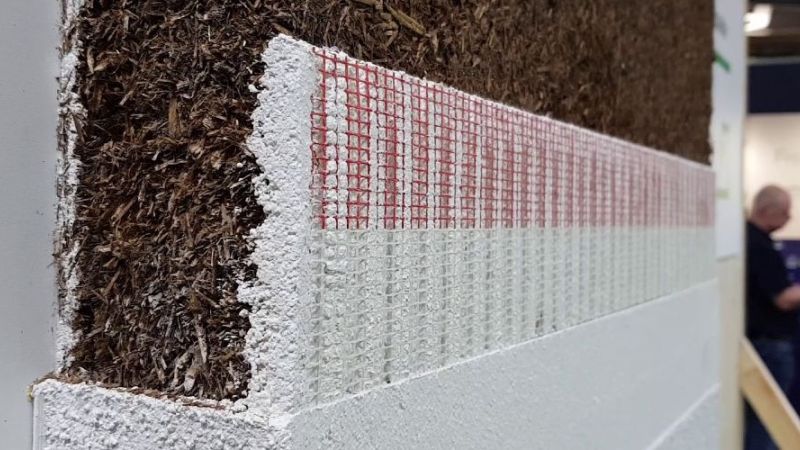 © gia, E3D, Viega
© gia, E3D, Viega
Diagnostic tool
energyTWIN: digital energy twin for buildings
In the future, buildings could have a digital twin: the energyTWIN research project aims to use virtual images to support the commissioning of technical systems, for example, and to show relationships between plant components. This should make building operation significantly more efficient.
The construction industry is not considered a pioneer of digitisation. Many areas are based on analog or manual systems – even if, for example, the smart home trend shows that there is potential for digitisation in energy utilisation. The ‘energyTWIN’ project aims to exploit this potential with a completely new approach: a digital building twin.
The researchers involved are developing processes that can automatically recognise and classify components and use them to create and update digital building models. This information is to be merged and automatically linked, partly through machine learning. The recording of the building services equipment is carried out using modern image- and laser-based sensors, as well as methods of virtual and augmented reality. Innovative indoor positioning technologies are used for localisation. Artificial intelligence can derive and link information about functional and information technology relationships. This is new in this form. Software-supported modelling of buildings is also known as ‘Building Information Modelling’, or BIM for short.
Software can compare operating conditions
The result is, a structured building information model that reflects the actual rather than the planned state: the energyTWIN. This enables simulations of possible changes in the system, for example to optimise energy requirements. If the building is to serve as an energy source or storage unit (prosumer), complicated control technology is often used. The system provides support here during commissioning or maintenance, for example by comparing target and actual operating conditions.
‘A digital twin only becomes an intelligent twin when semantic information and, in particular, relationships are incorporated into the information model. And these enormous amounts of information in building technology must also be presented in a form that people can understand,’ explains Professor Christoph van Treeck from the Chair of Energy Efficient Building (E3D) at RWTH Aachen University.
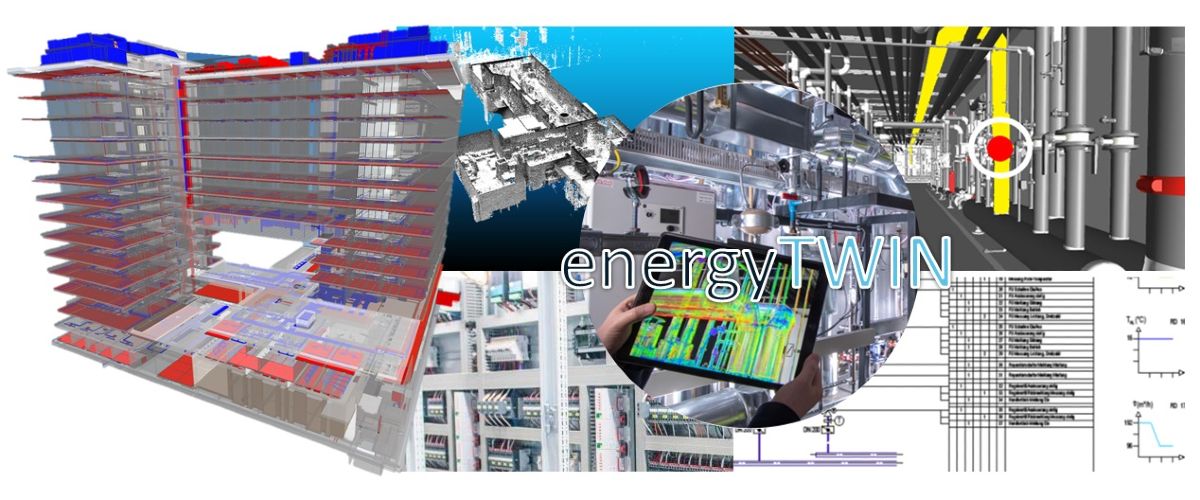 © gia, E3D
© gia, E3D
At first glance, it may sound contradictory to achieve this user-friendliness through the use of high-tech: ‘But control engineering concepts necessarily involve user interaction and require human-technology interfaces that are also accepted and understood by people. That is what we want to achieve.’
The innovative project combines the image- and laser-based geometric and semantic recording of building and plant components with the simultaneous recording of electronic data from the building automation. The whole thing is done using an AI-based approach. ‘This is what makes us so unique. We enable optimisation over the entire life cycle of buildings,’ says Professor Jörg Blankenbach from the Geodetic Institute and Chair of Construction Informatics & Geoinformation Systems (gia) at RWTH Aachen University.
Positioning with smart technology
A standardised labelling system is required to address the components of building technology in digital processes. To this end, the researchers recorded existing labelling systems in the first project phase and selected ISO 81346 as the basic labelling system.
The actual building technology is recorded using the sensors mentioned at the beginning of this article, which are already built into smartphones or mixed-reality glasses and can thus display the interactive projection in reality. This makes it possible to map and virtualise routes in the building. According to gia researcher Dr. Ralf Becker, the key factor here is knowing the position and orientation (pose) of the end device, or the exact spatial location of the measurement data while moving through the building.
The method used for this is called Visual-Simultaneous Localisation and Mapping (V-SLAM) Pose Tracking. This means that navigation can also be carried out in places where satellite positioning, which is common in outdoor areas, is not available. The recorded and localised data from the detection sensors are then used to create a high-resolution 3D point cloud, which can be used to compare with the BIM model using AI methods.
Test sites include a 200-cubic-metre laboratory demonstrator of a drinking water test rig (Viega Cube) in Aachen and a new office building in Koblenz.
energyTWIN started in 2020 and is expected to run until December 2023. The gia and e3d chairs at RWTH Aachen University are leading the project. In addition, the companies TE-MA Technologie Marketing and IMS – Internet Marketing Service, the two start-ups DiConneX and aedifion, as well as the user Aachener Grundvermögen Kapitalverwaltungsgesellschaft, are involved. (pj)

